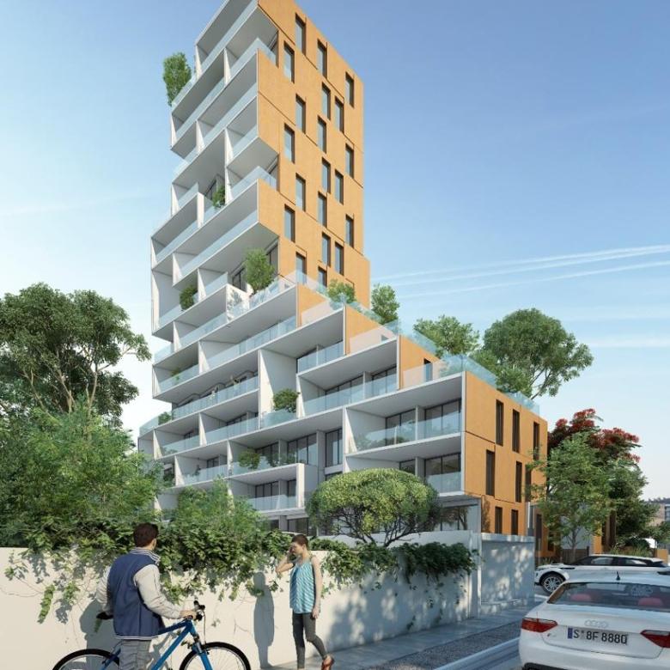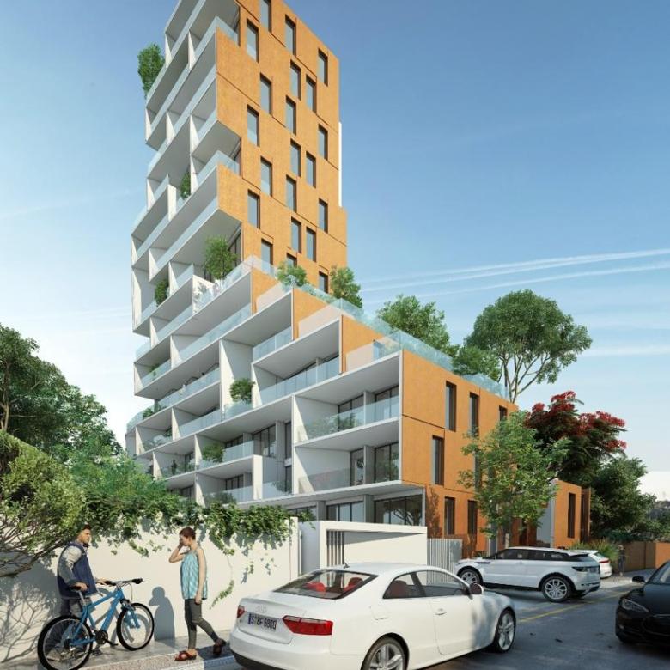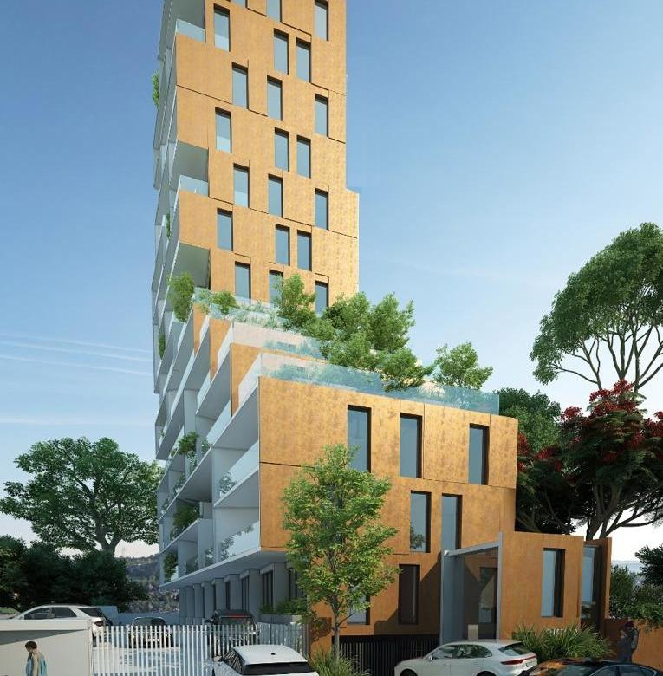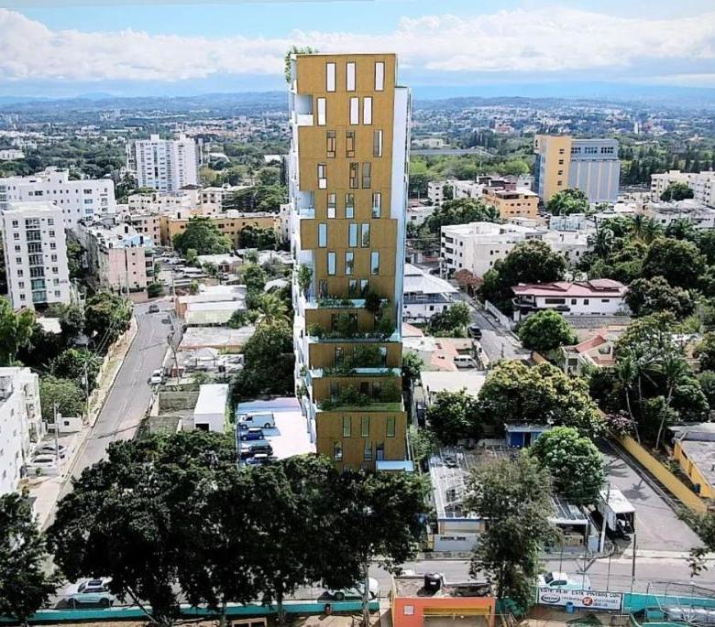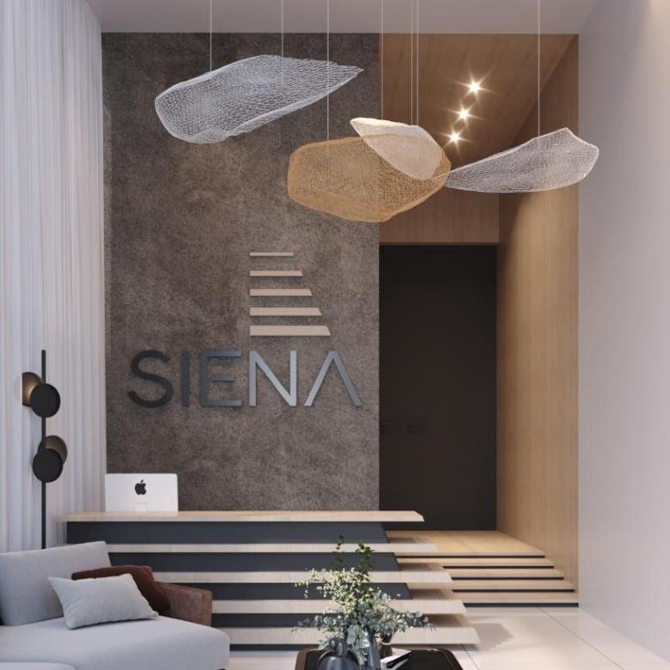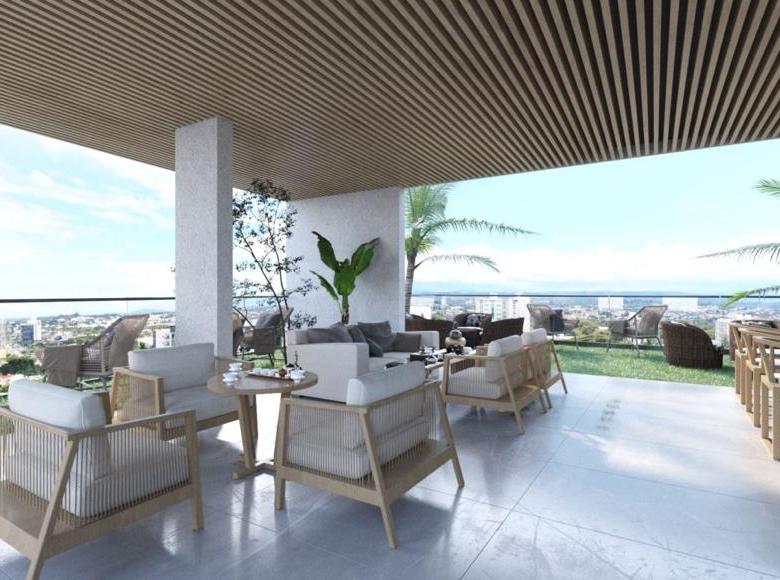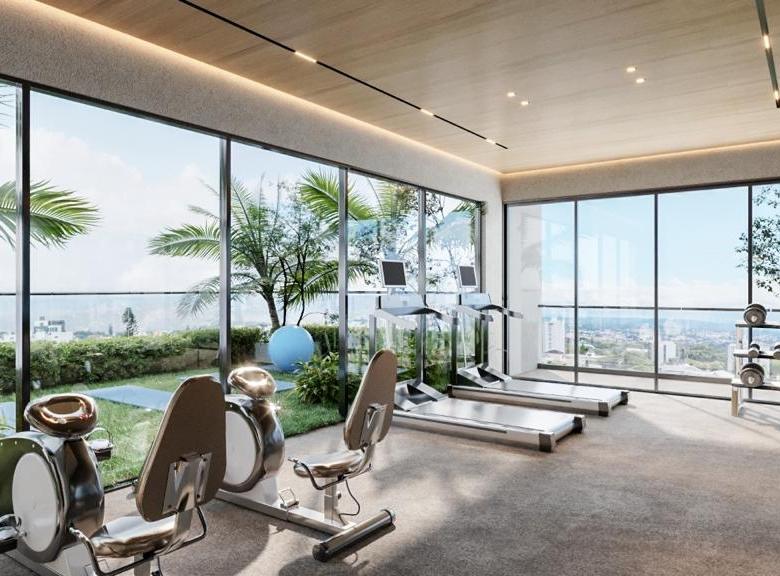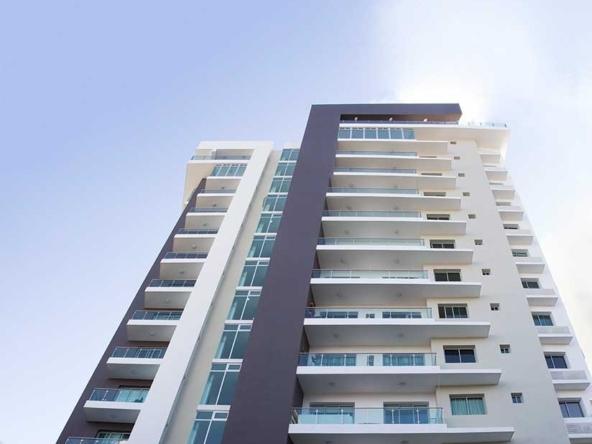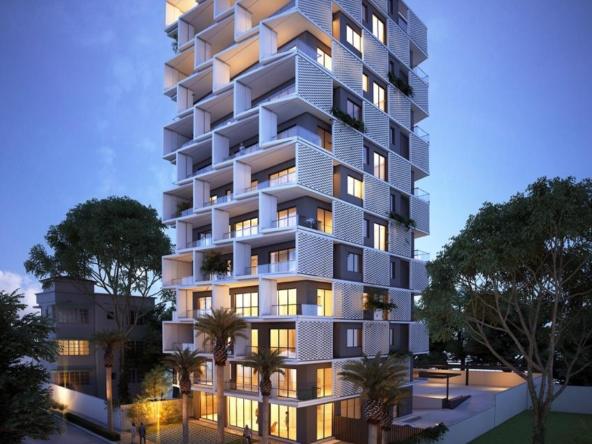SIENA TOWER – LA ESMERALDA, SANTIAGO DE LOS CABALLEROS.
Descripción
SIENA, THE EMERALD.
Residential project consisting of an imposing structure of 16 levels with 23 exclusive residences, where each apartment has a delicate and solid balance of design, avant-garde, style and above all a perfect functionality in each of its spaces.
PROJECT AMENITIES
– Administrative Office.
– Furnished and Air Conditioned Lobby.
– Covered and open air terraces on the 15th floor.
– Gym on the 6th floor fully equipped.
– Playground area.
– Covered Parking.
– Elevator.
– Closed Circuit Surveillance (HD).
– Garbage Duct.
– Lockers available for sale.
THE APARTMENTS INCLUDE
– Appliances (Refrigerator, Stove, Oven, Extractor)
– Air conditioning in all rooms.
– 3 bedroom apartments include 2 parking spaces.
– 2 bedroom apartments include 1 parking space.
DISTRIBUTION OF APARTMENTS BY LEVEL
– From the first to the fourth level (3 apartments per level)
– On the 5th level (two apartments)
– From the 6th to the 14th level (One apartment per floor)
DESCRIPTION OF THE 3-BEDROOM APARTMENTS
– Balcony.
– Living room.
– Dining room.
– Kitchen.
– Maid’s bathroom.
– Laundry area.
– Master bedroom with bathroom and walk-in closet
– 2 secondary bedrooms with closets.
– Common bathroom.
– 2 parking spaces.
DESCRIPTION OF THE 2-BEDROOM APARTMENTS
– Balcony.
– Room.
– Dining room.
– Kitchen.
– Laundry area.
– Service bathroom.
– Master bedroom with bathroom and walk-in closet.
– 1 secondary bedroom with closet and bathroom.
– 1 parking lot.
PAYMENT PLAN
SEPARATION: USD$6,000.00
10% WITH THE SIGNING OF THE CONTRACT.
35% IN INSTALLMENTS DURING CONSTRUCTION.
55% UPON DELIVERY.
CONSTRUCTION START DATE: SEPTEMBER 2022
DELIVERY DATE: SEPTEMBER 2024
Dirección
Abrir en Google Maps- Ubicación Farmacia Villa Olga, Avenida Benito Juarez, Cerros de Gurabo, Reparto Universitario, Santiago, 51043, Dominican Republic
- Ciudad Santiago De Los Caballeros
- Región Santiago
- Zip 51043
- Sector La Esmeralda
- País Dominican Republic
Detalles
Updated on February 3, 2022 at 6:58 pm- ID: MG-39133
- Precio: US$245,000
- Construcción: 104 mt².
- Habitaciones: 1,2,3
- Baños: 3
- Parqueo: 1
- Entrega: December 2024
- Tipo: Apartment, Residential
- Estado: In Development






