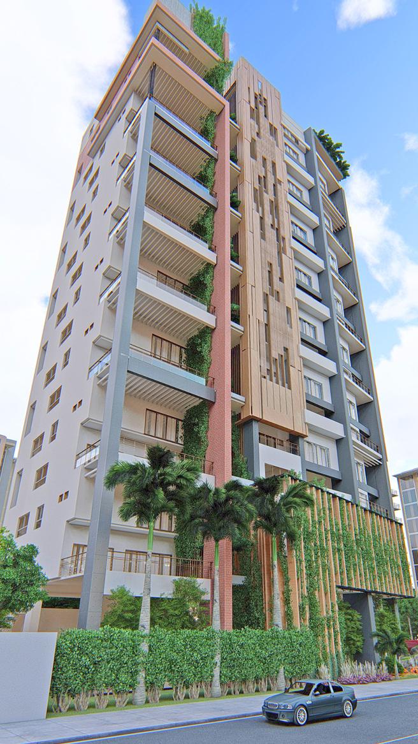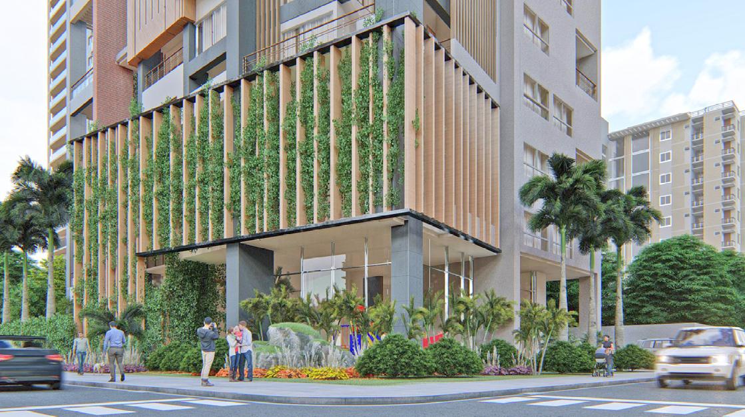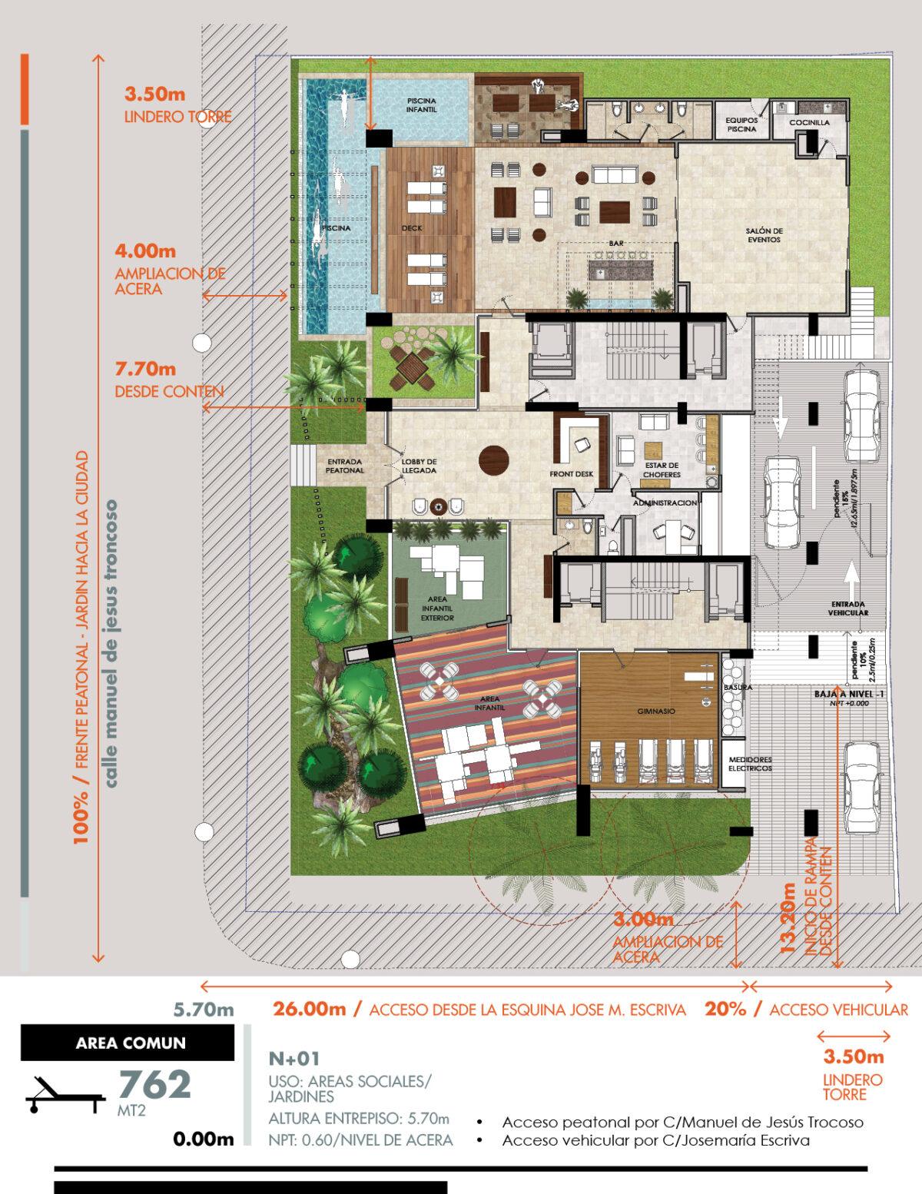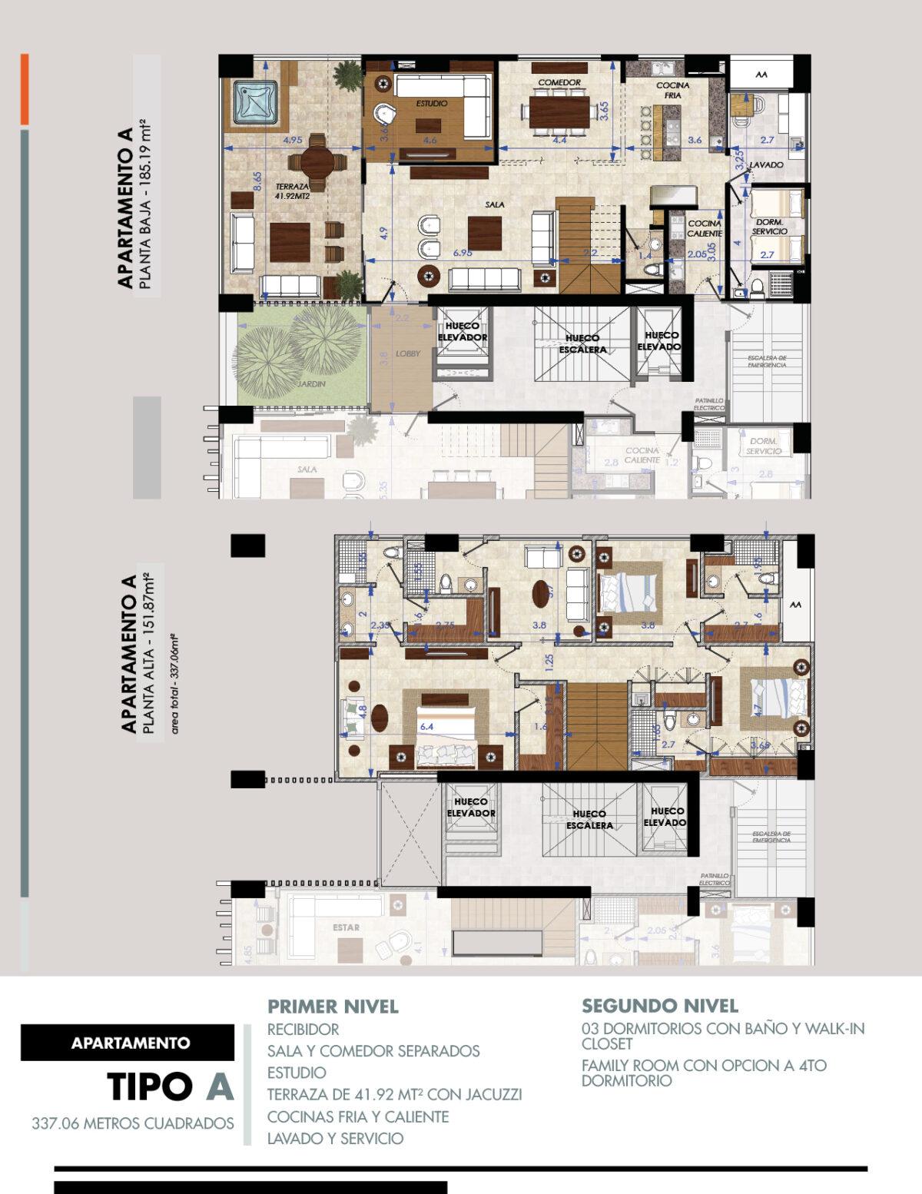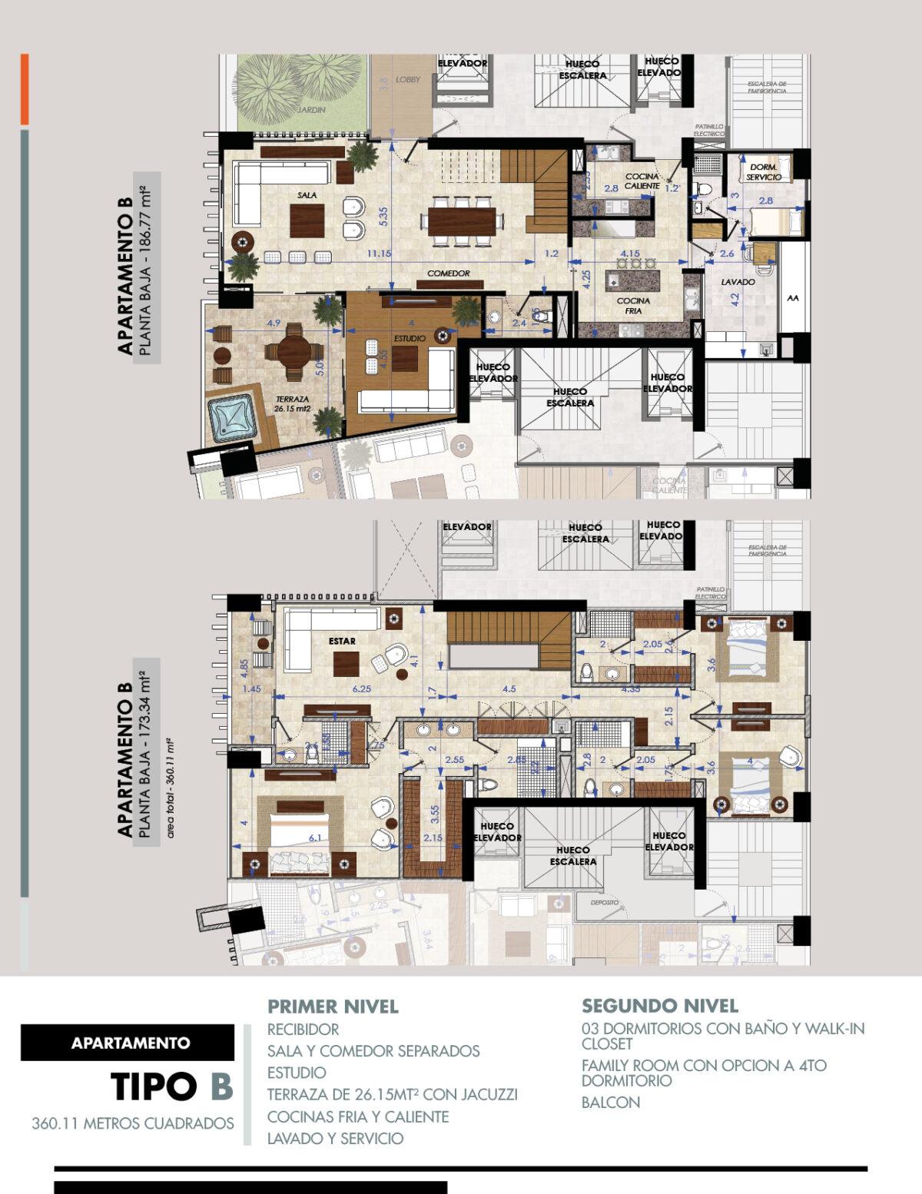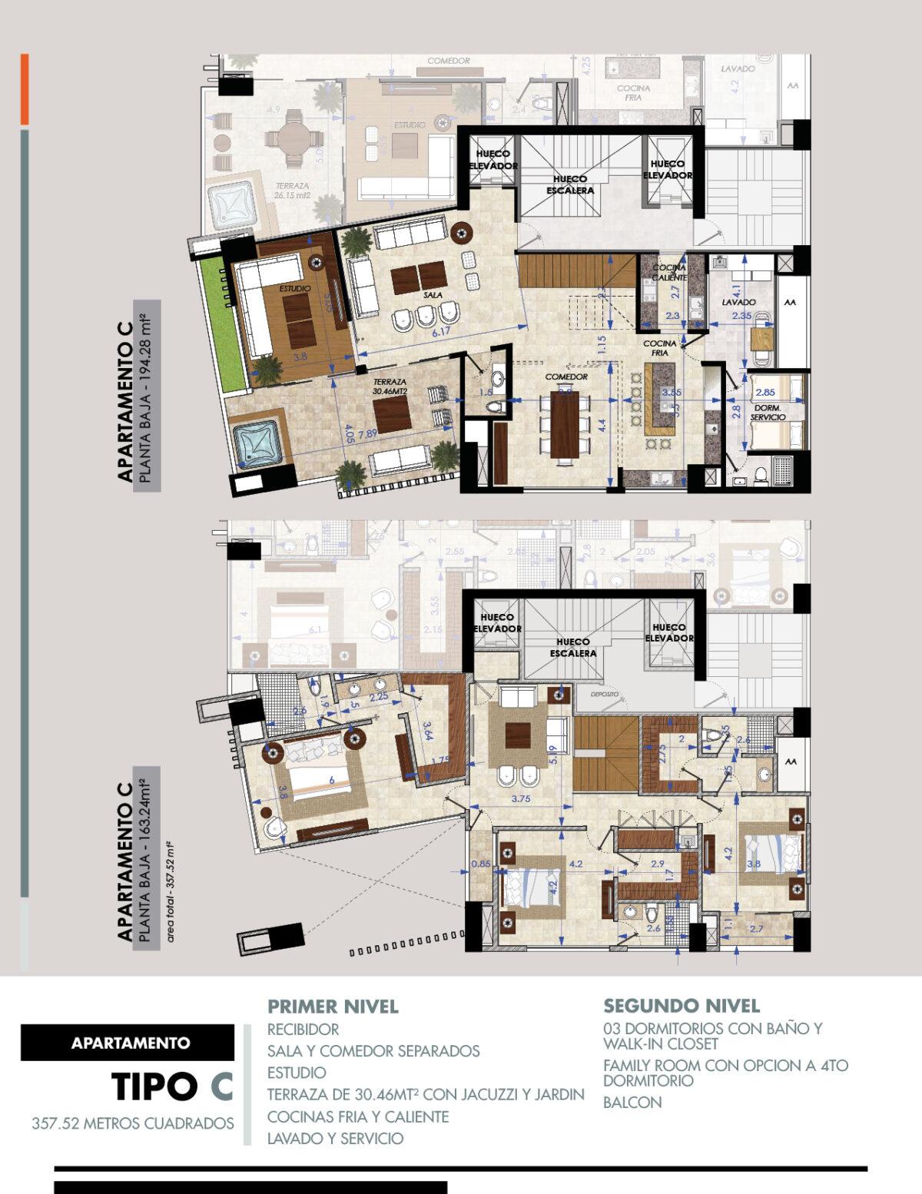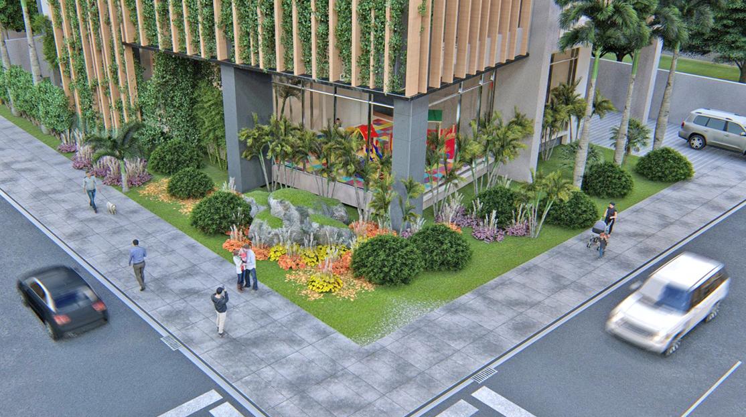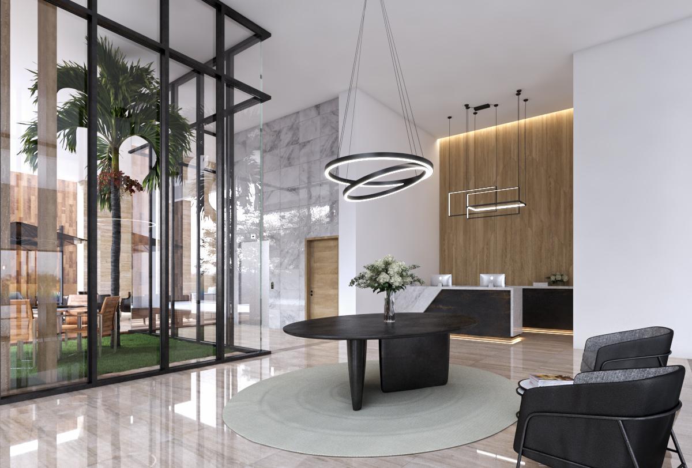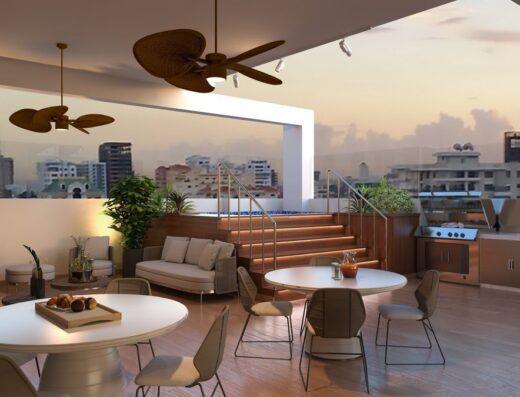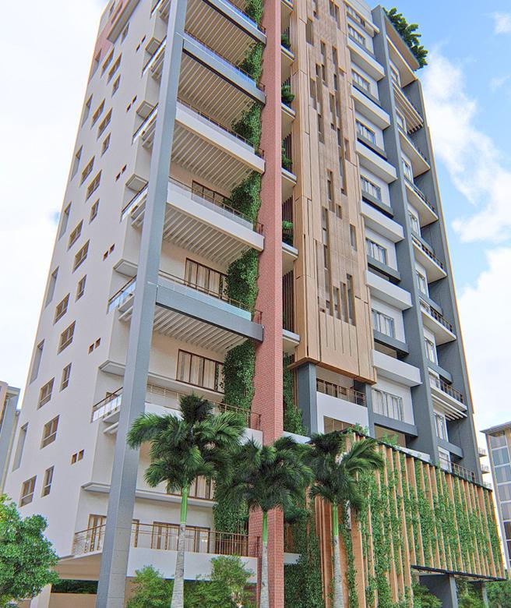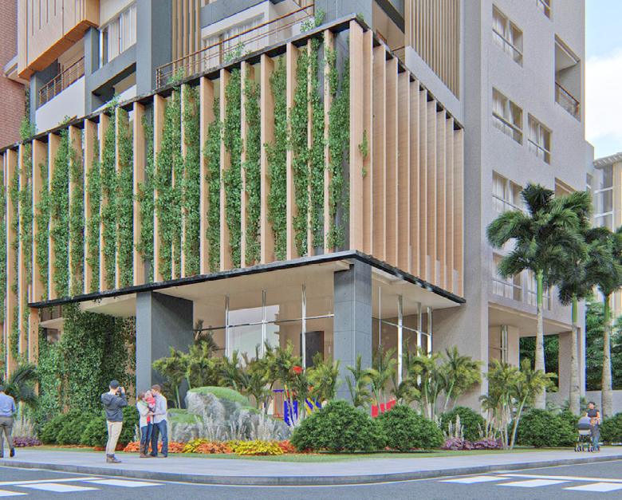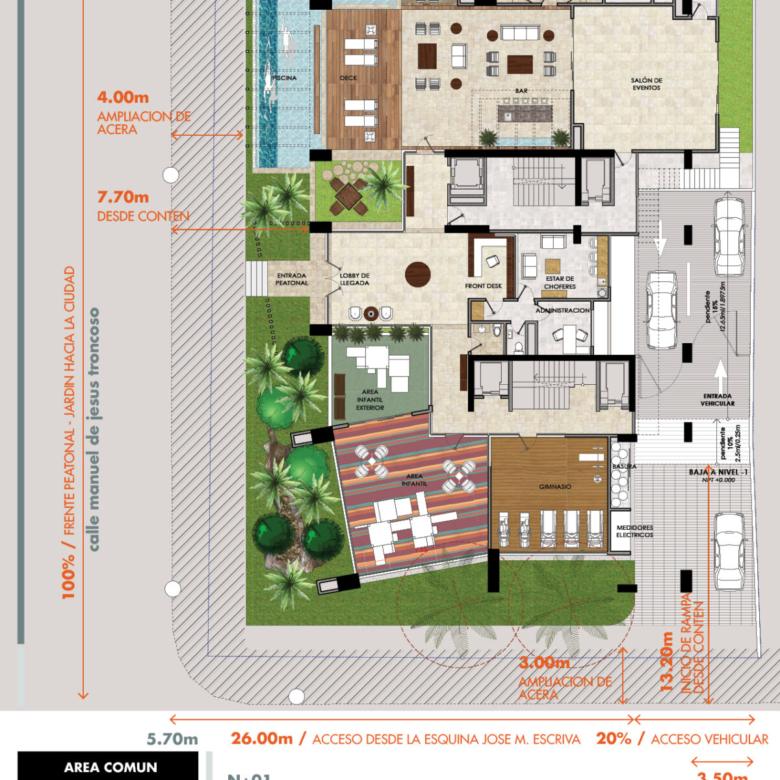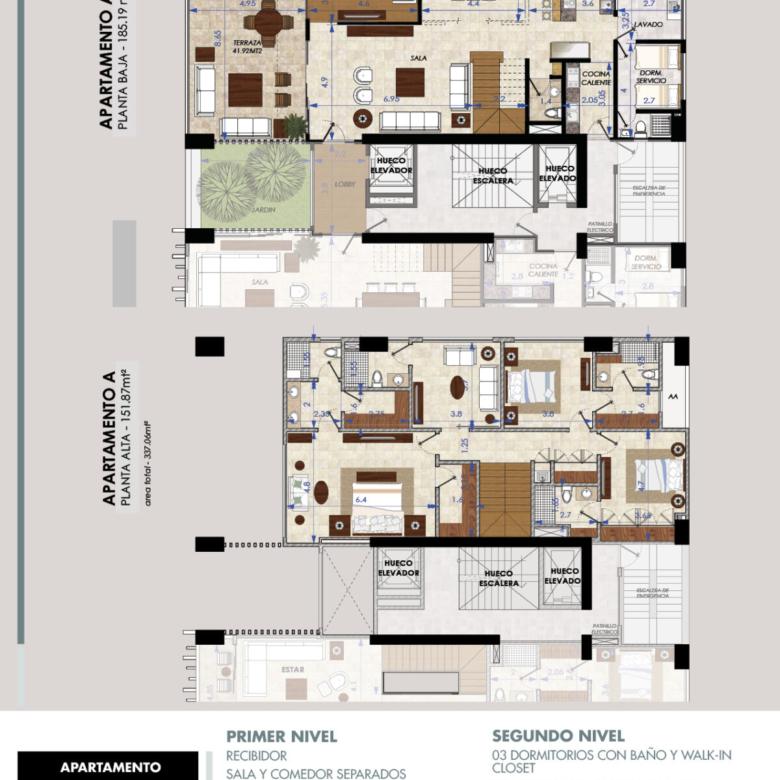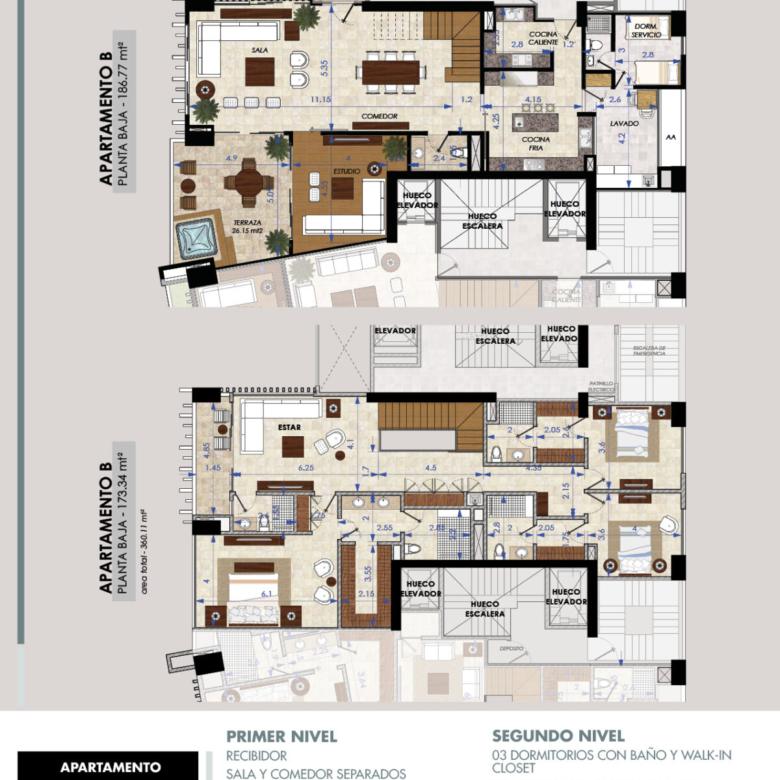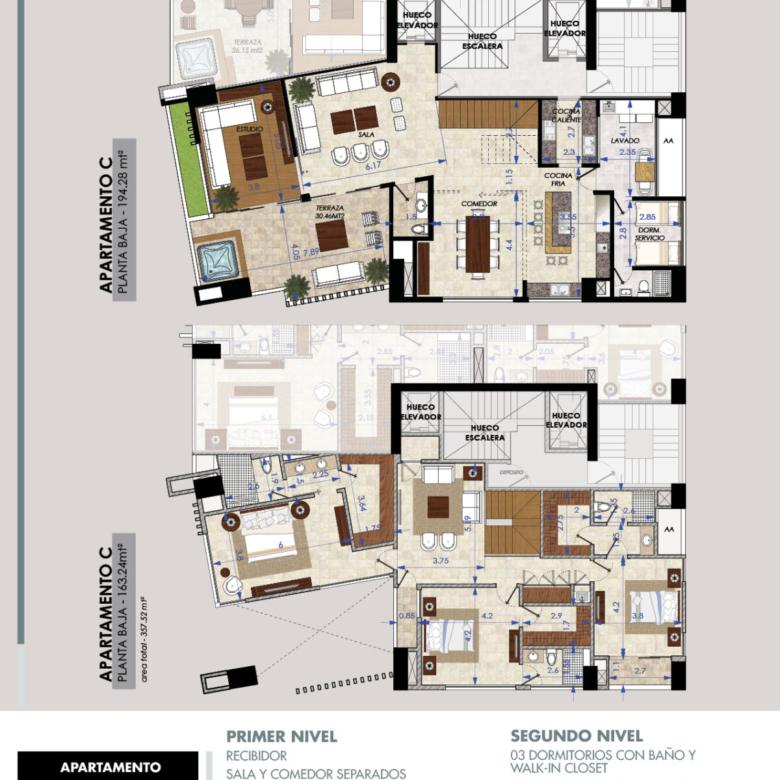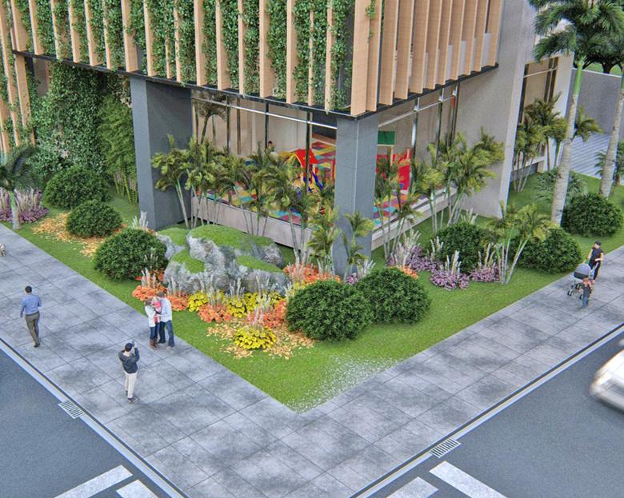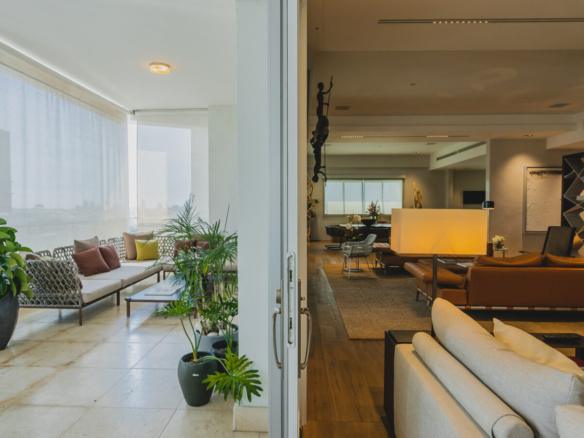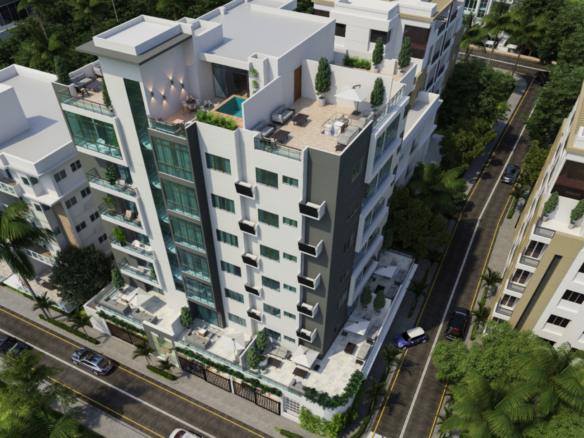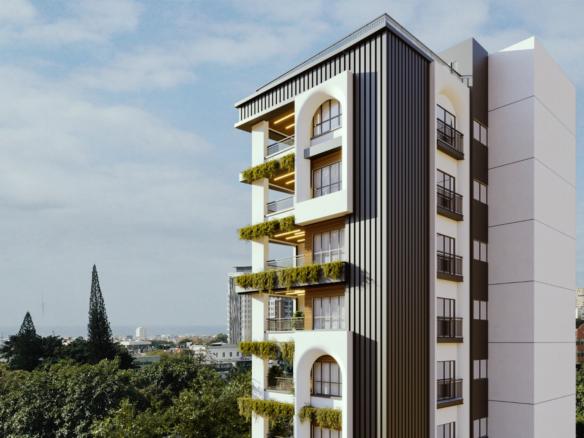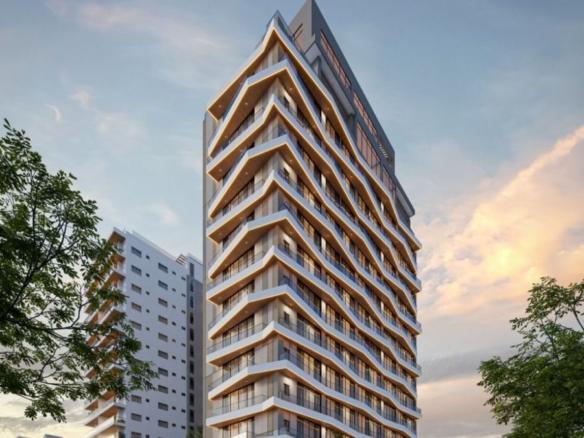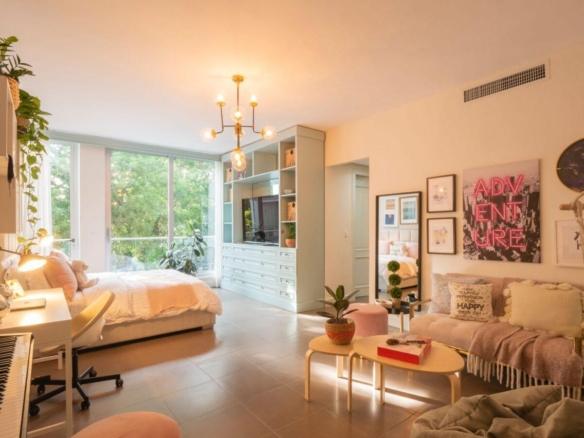LUXURY TOWER – PIANTINI, SANTO DOMINGO.
- US$994,000
- US$1,800,000/USD
LUXURY TOWER – PIANTINI, SANTO DOMINGO.
- US$994,000
- US$1,800,000/USD
Descripción
Residential project located in Ensanche Piantini, one of the most prestigious sectors in Santo Domingo.
The project consists of only 25 residential units and 77 parking spaces on 3 basement levels.
The tower with 18 levels and three apartments per level includes: terraces, gardens and its own social areas.
The design highlights the good management of ventilation in the spaces, the use of a wide range of materials with different textures for its facades and the incorporation of green elements. This new project is intended to introduce a different concept in the city, since all the units will have two levels, with the exception of the Penthouse, which will occupy the entire top floor.
On the first level there will be a large double-height lobby, as well as common areas such as a bar, deck, swimming pool, children’s pool, events room, kitchenette, drivers’ lounge, administration area, and a large gymnasium. The residential units are located on the second level. The last units available are 338 and 360 square meters respectively.
Dirección
Abrir en Google Maps-
Ubicación: Torre Piantini, Avenida Gustavo Mejía Ricart, Ensanche Naco, Polígono Central, Santo Domingo de Guzmán, Distrito Nacional, 10119, Dominican Republic
-
Ciudad: Santo Domingo D.N.
-
Región: Santo Domingo de Guzmán
-
Zip: 10119
-
País: Dominican Republic
Detalles
Updated on May 12, 2024 at 7:57 am-
ID MG-39216
-
Precio US$994,000
-
Construcción 360 mt².
-
Habitaciones 3
-
Baños 5
-
Parqueos 3
-
Entrega 2027
-
Tipo Apartment, Residential
-
Estado In Development
Información del contacto
Ver propiedadesSimilares
DOHA SUITES TOWER – ENSANCHE NACO, SANTO DOMINGO
- US$110,000
- US$360,000
