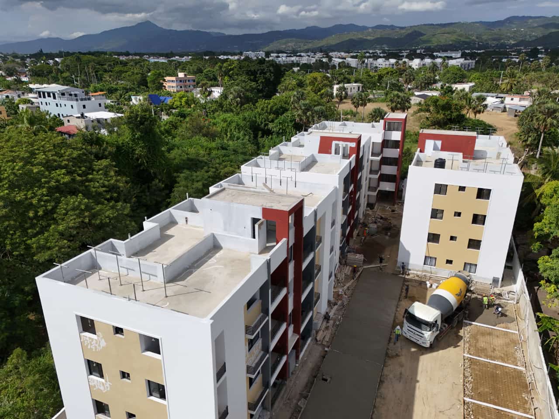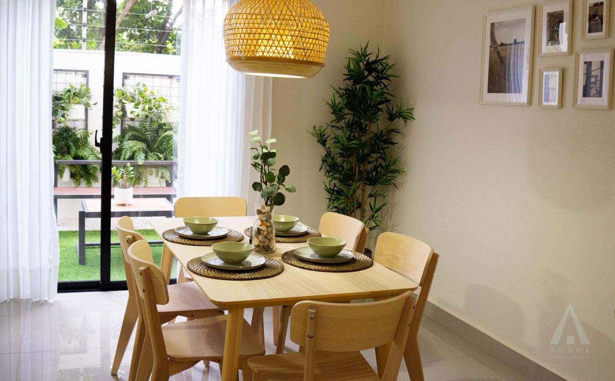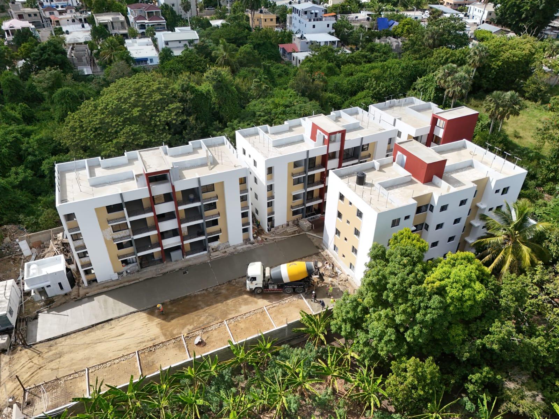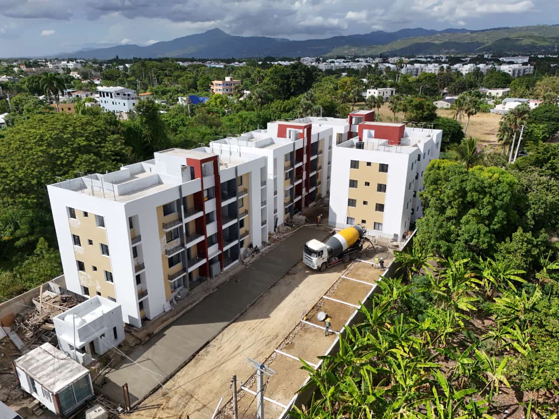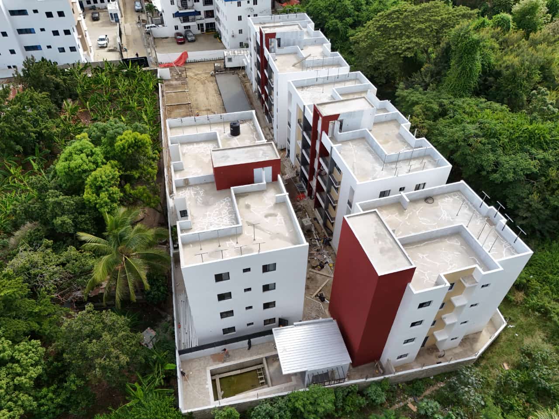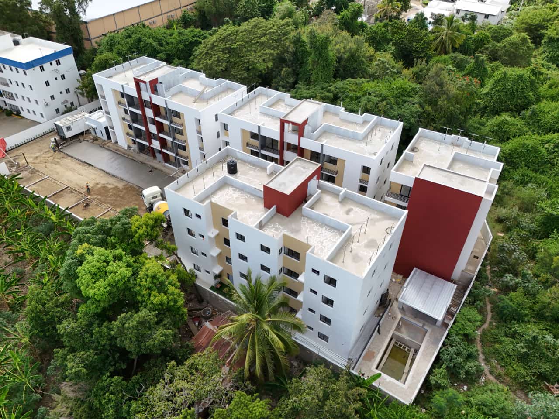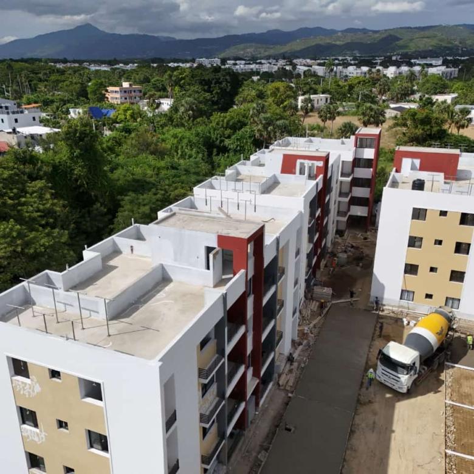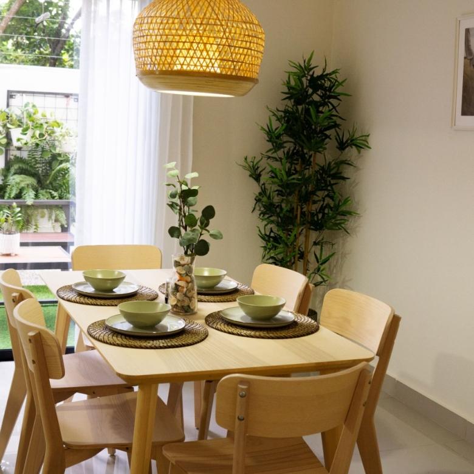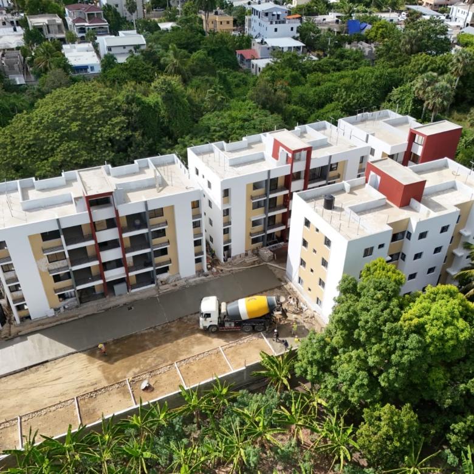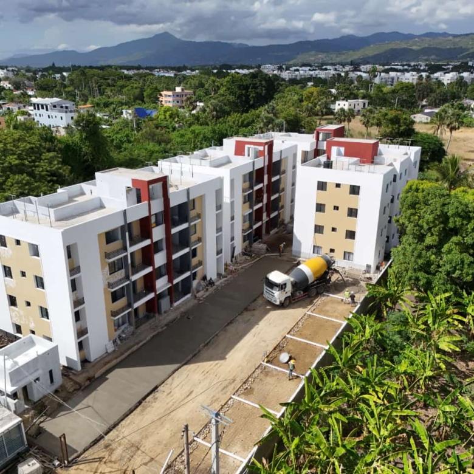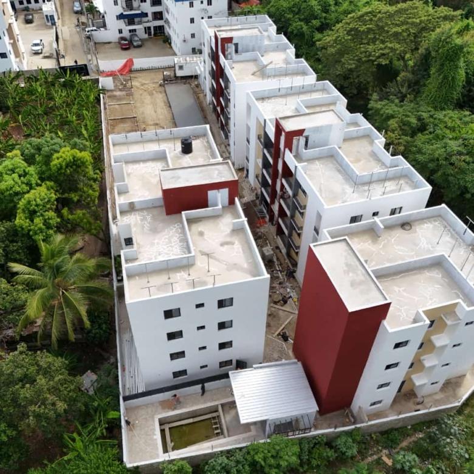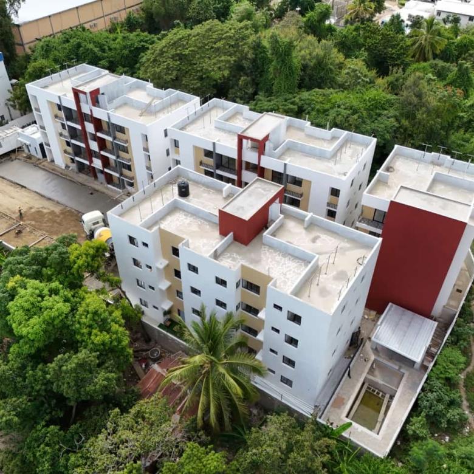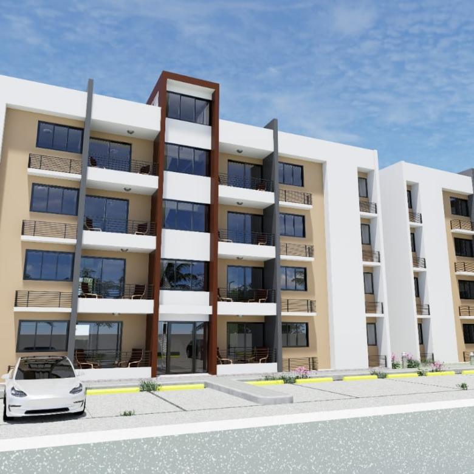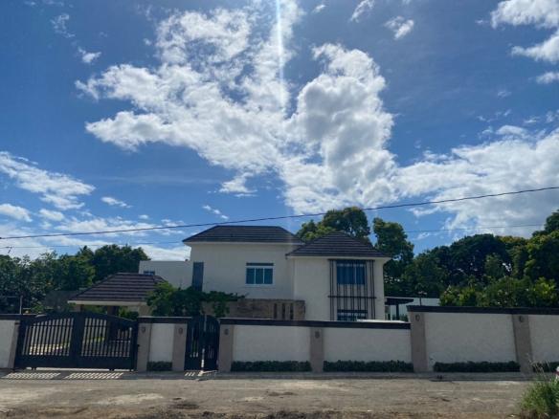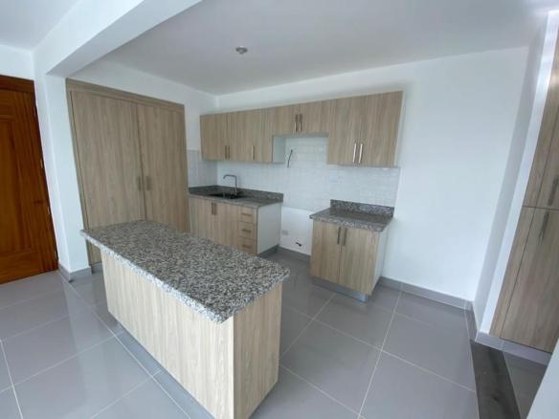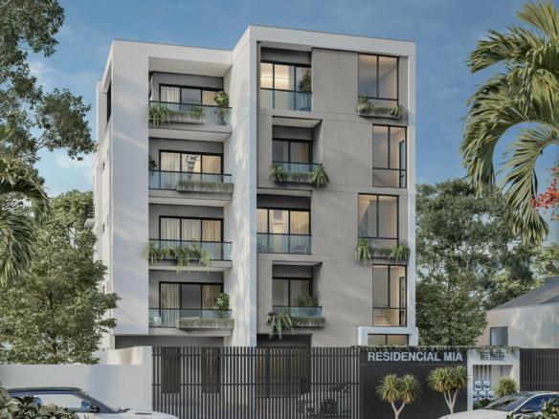AMANA RESIDENCES – EL DORADO II, SANTIAGO DE LOS CABALLEROS.
- US$112,000
- US$125,000
AMANA RESIDENCES – EL DORADO II, SANTIAGO DE LOS CABALLEROS.
- US$112,000
- US$125,000
Descripción
Avant-garde architectural design where the fine finish of its finishes, the functionality of its spaces and structural integrity harmonize.
The project consists of three 4-level buildings with two apartments per level and one 4-level building with one apartment per level; for a total of 28 apartments with sizes of 90 and 97 m2.
The apartments on the first level have an exclusive patio, ranging from 15 to 37 m2; likewise, the apartments on the fourth level have an exclusive rooftop area for future development, ranging from 65 to 71 m2.
Dirección
Abrir en Google Maps-
Ubicación: Parque de Recreo Dorado II, Calle 9-A, Santiago, 51052, Dominican Republic
-
Ciudad: Santiago De Los Caballeros
-
Región: Santiago
-
Zip: 51052
-
Sector: Dorado II
-
País: Dominican Republic
Detalles
Updated on July 9, 2025 at 6:28 am-
ID MG-38739
-
Precio US$112,000
-
Construcción 90 mt².
-
Habitaciones 3
-
Baños 2
-
Parqueo 1
-
Entrega February 2025
-
Tipo Apartment, Residential
-
Estado In Development
Información del contacto
Ver propiedadesSimilares
ROBLE DORADO / URBANIZATION EL DORADO – SANTIAGO
- US$180,000/220000
BEAUTIFUL AND SPACIOUS HOUSE IN GATED COMMUNITY
- RD$36,000,000
RESIDENCIAL MIA – DORADO I , SANTIAGO DE LOS CABALEROS.
- US$253,500
- US$340,000
