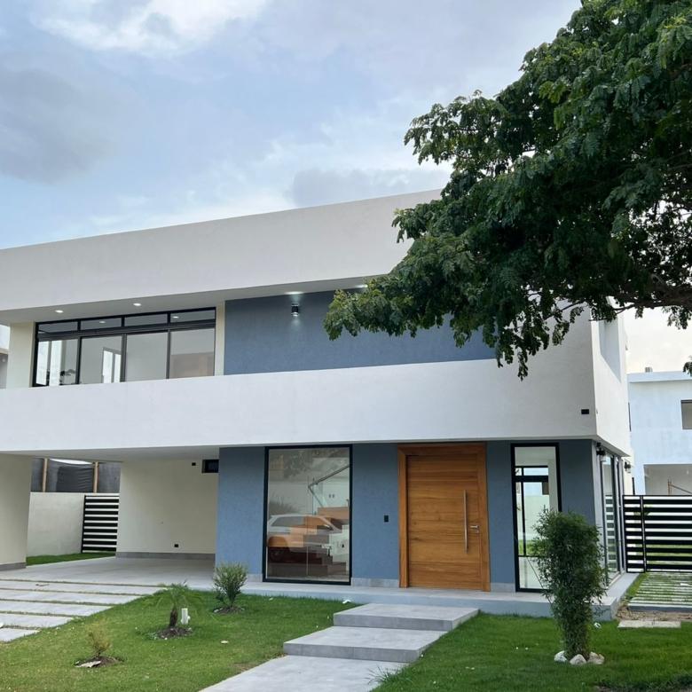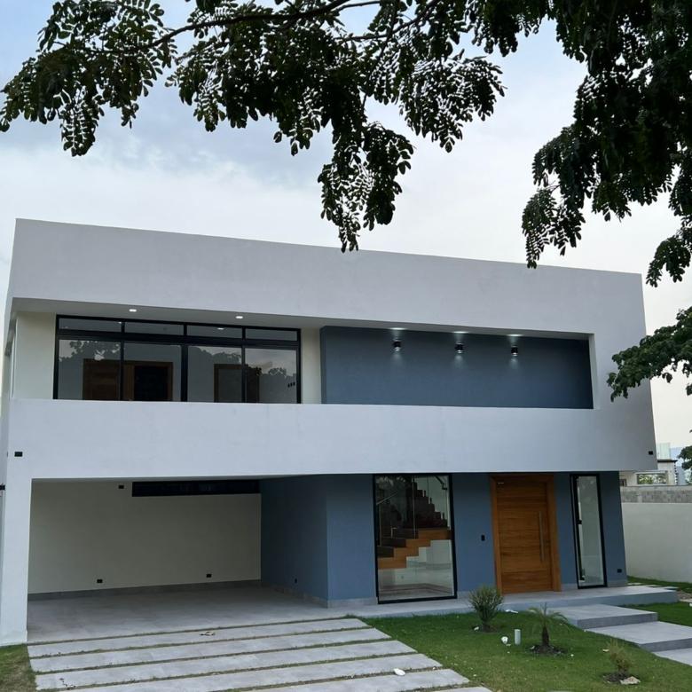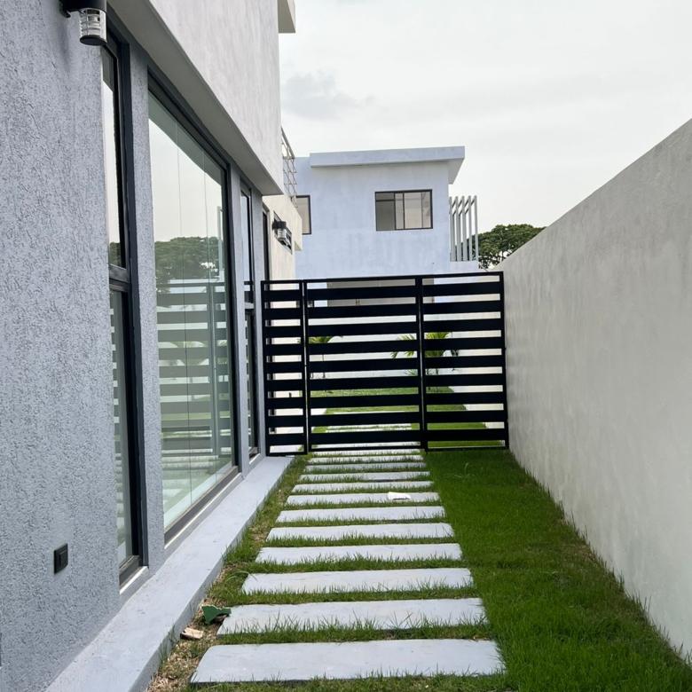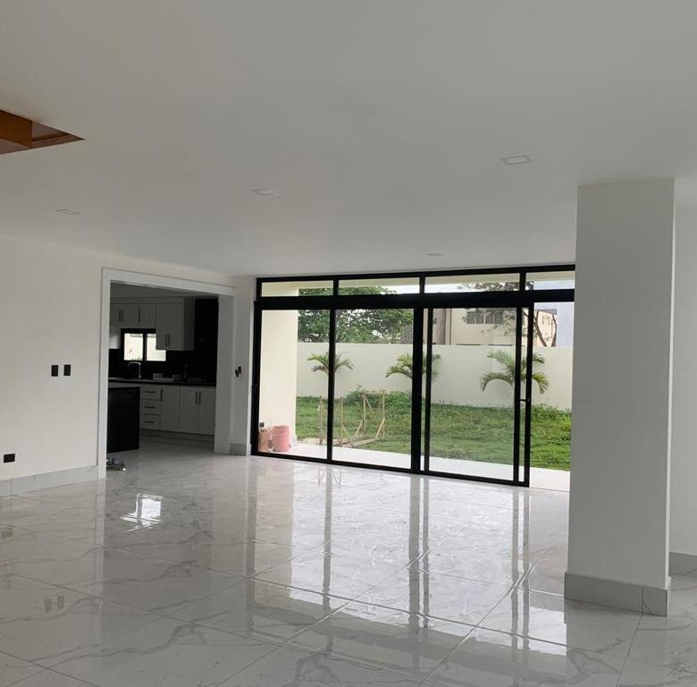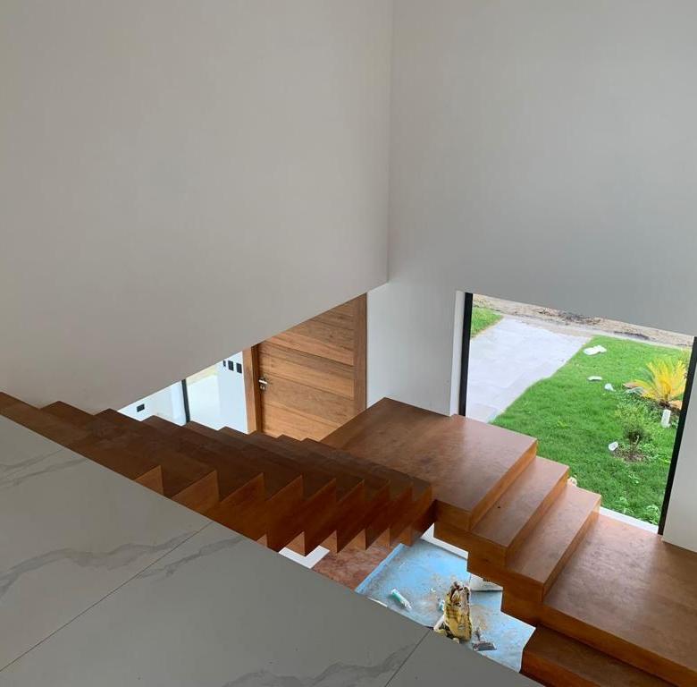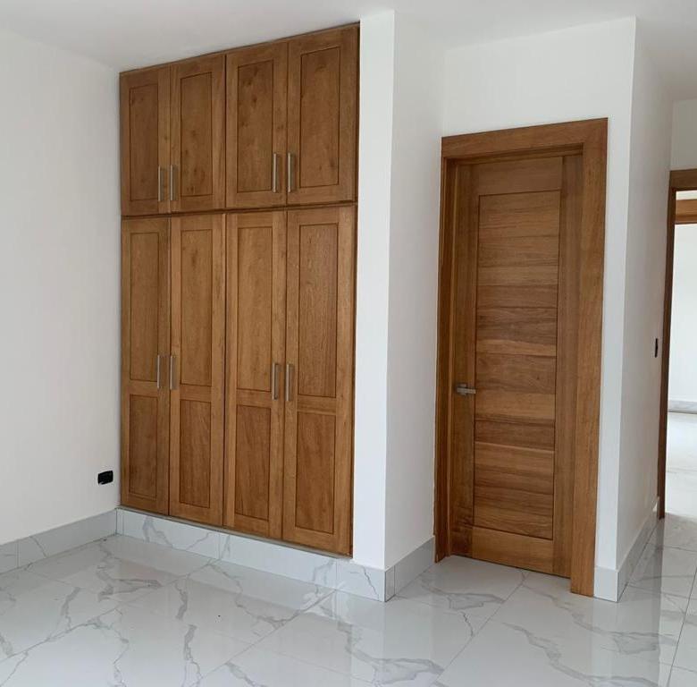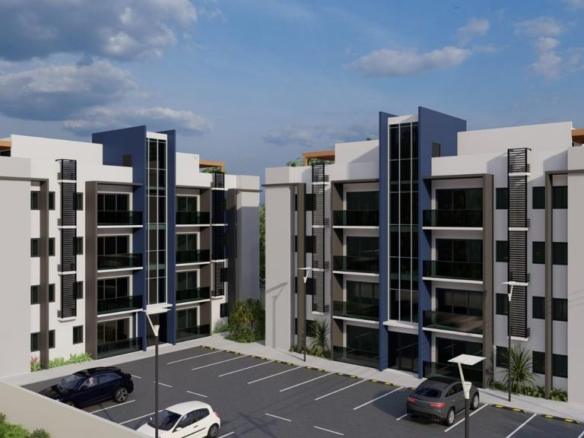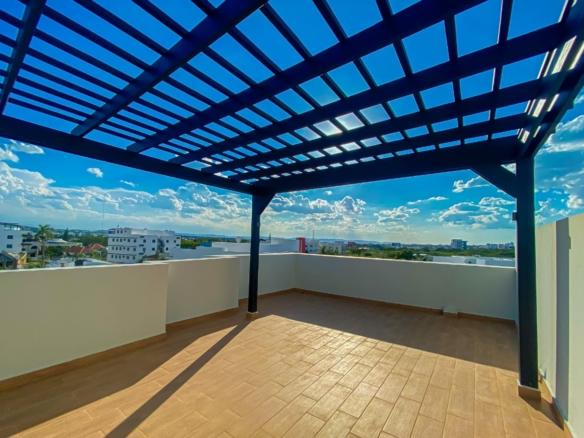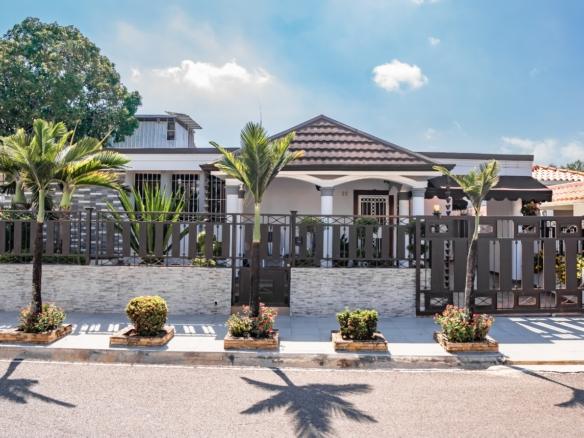Descripción
Los Samanes family housing
2 levels
Solar:
566.76 mt2
Construction area
First level 171.33 mt2
Second level 172.16 mt2
Patio Area:
235 mt2
Distribution:
– First level
Double canopy
Room
Be
Dining room
Terrace
1/2 Bathroom
Cold cooking
Hot kitchen / laundry room
Bedr. Service / bathroom
– Second Level:
Bedr. Master bedroom / bathroom, dressing room and balcony
Bedroom 2 with private bathroom
Bedr. 3 with private bathroom
Fourth studio (film/music)
Common balcony
Dirección
Abrir en Google Maps-
Ubicación: Los Samanes, Los Laureles, Santiago, 5100, Dominican Republic
-
Ciudad: Santiago De Los Caballeros
-
Región: Santiago
-
Zip: 5100
-
País: Dominican Republic
Detalles
Updated on May 20, 2022 at 8:20 pm-
ID MG-39348
-
Precio US$720,000
-
Construcción 566 mt².
-
Habitaciones 3
-
Cuarto Servicio 1
-
Baños 3.5
-
Parqueos 4
-
Entrega Immediate
-
Tipo Apartment, Residential
-
Estado Ready
Información del contacto
Ver propiedadesSimilares
RESIDENCIAL TARAC – LAS PALOMAS, SANTIAGO DE LOS CABALLEROS.
- US$140,000
- US$185,000
RESIDENTIAL OFC DELUXE – URBANIZACION LOS REYES I , SANTIAGO DE LOS CABALLEROS.
- US$98,000
- US$105,000






