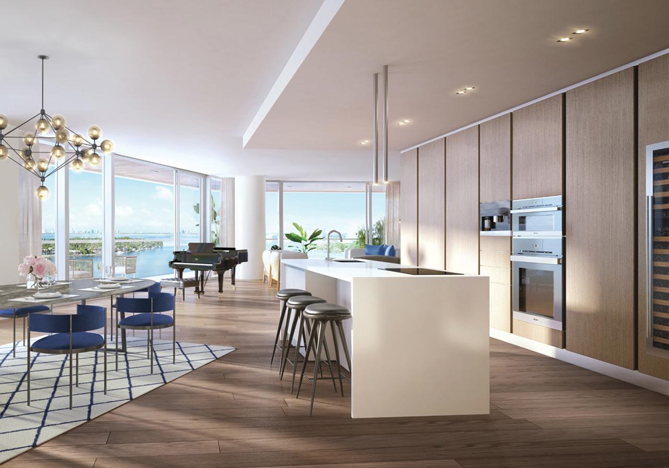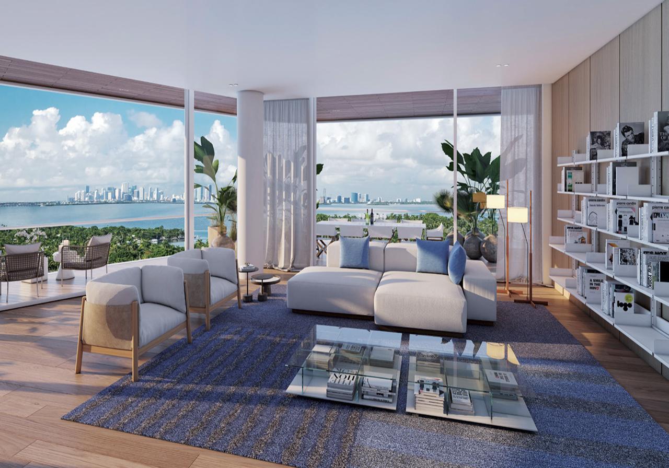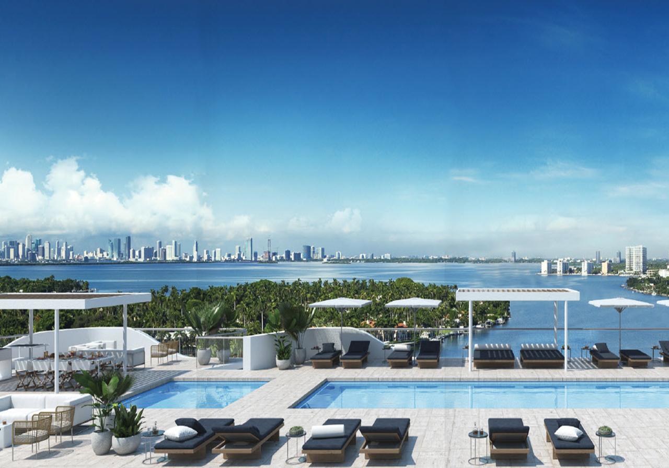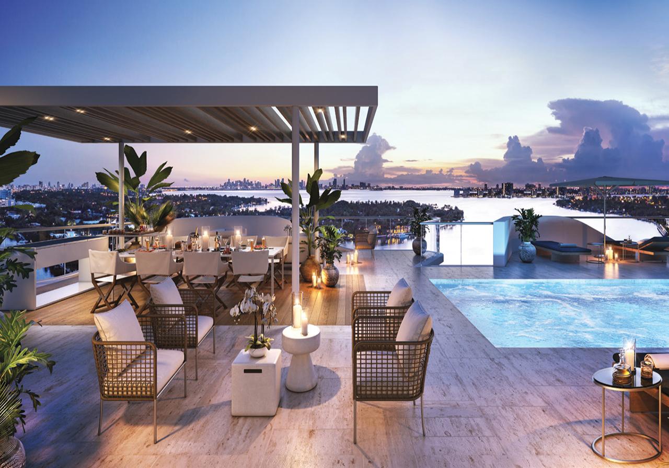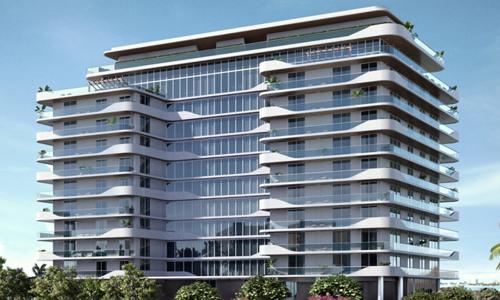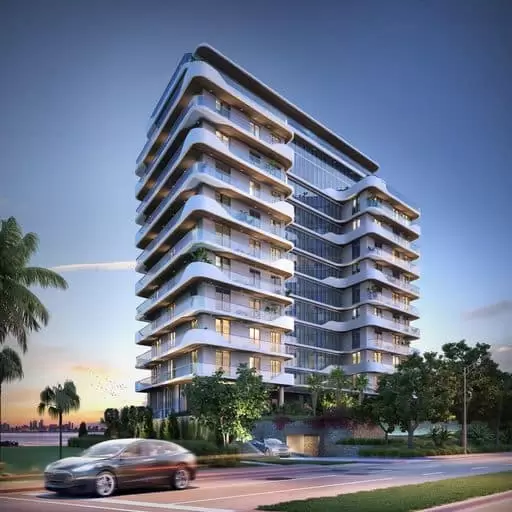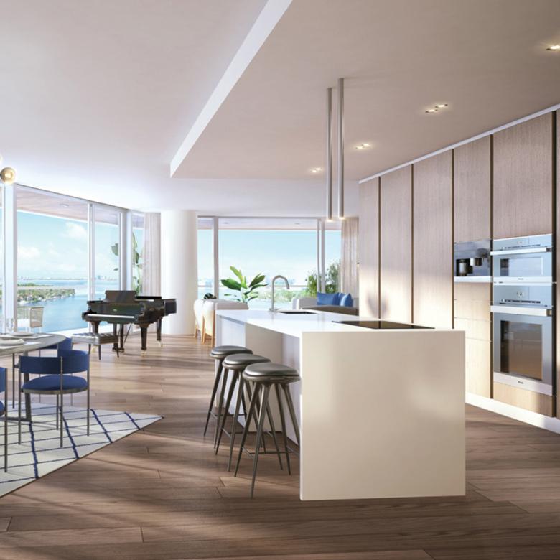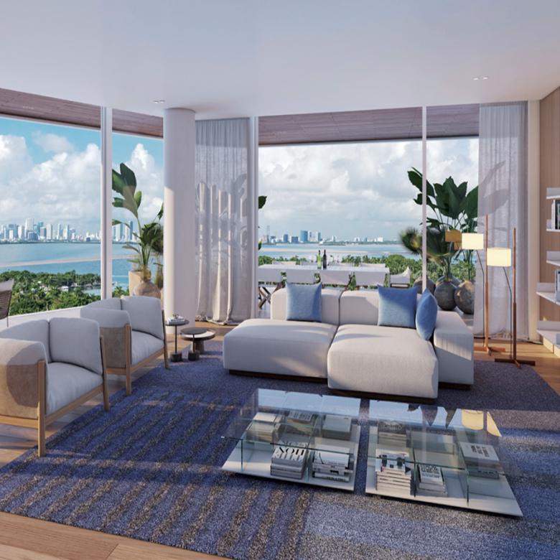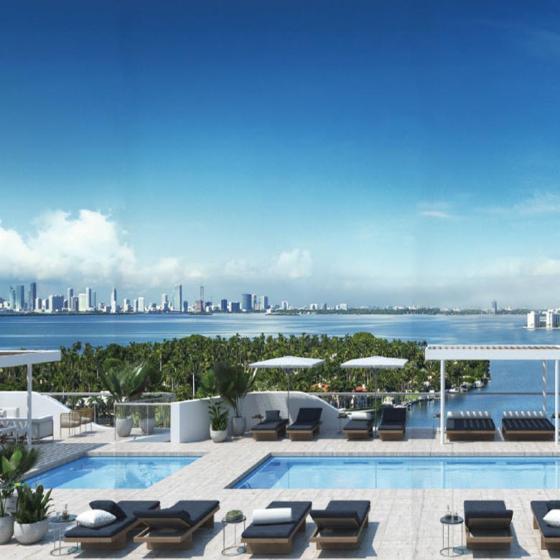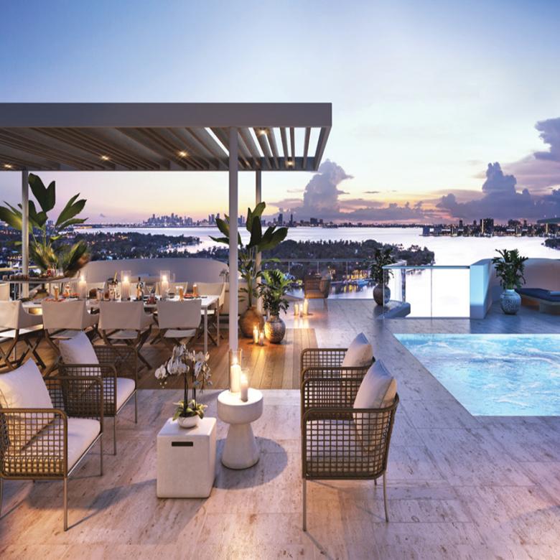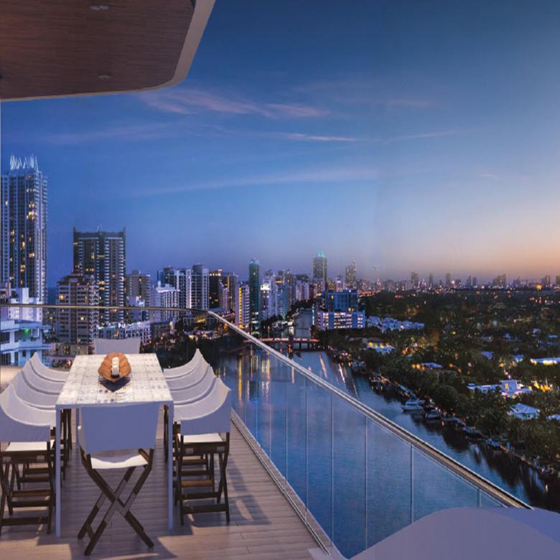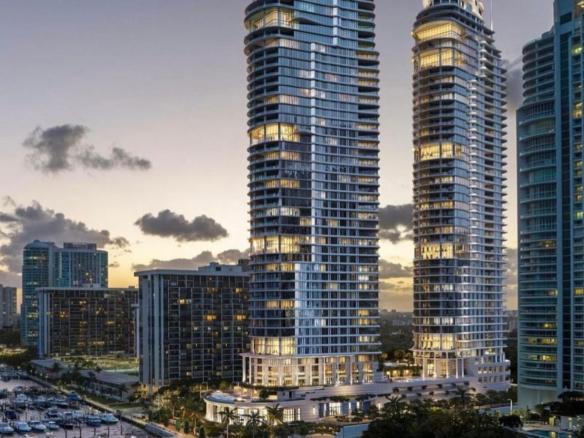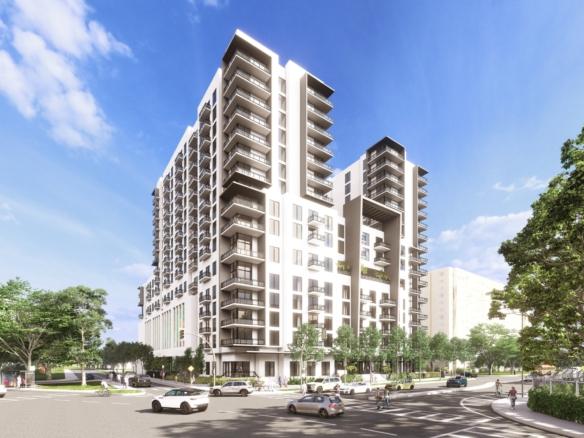MONACO YACHT CLUB – INDIAN CREEK, MIAMI BEACH.
- US$3,900,000
- US$6,000,000
MONACO YACHT CLUB – INDIAN CREEK, MIAMI BEACH.
- US$3,900,000
- US$6,000,000
Descripción
Monaco Yacht Club & Residences is a luxury waterfront residential building designed by the prestigious international firm Arquitectonica. The 12-story building features striking architecture, views of the Atlantic Ocean, Biscayne Bay and the Downtown Miami skyline, and 37 residences with floor plans ranging from one to four bedrooms. Inspired by the enduring glamour of the French Riviera, Piero Lissoni contributes a modern Mediterranean concept to the heart of Miami Beach.
Residences
Documentos
Dirección
Abrir en Google Maps-
Ubicación: 6800, Indian Creek Drive, North Beach, Atlantic Heights, Miami Beach, Miami-Dade County, Florida, 33141, United States of America
-
Ciudad: Miami
-
Región: Florida
-
Zip: 33141
-
País: United States
Detalles
Updated on July 9, 2025 at 11:33 am-
ID MG-39484
-
Precio US$3,900,000
-
Construcción 290 mt².
-
Habitaciones 2,3,4
-
Baños 3
-
Parqueos 2
-
Entrega 2024
-
Tipo Apartment, Eco Friendly, Tourist, Residential
-
Estado In Development
Vídeo
Información del contacto
Ver propiedadesSimilares
Nomad Wynwood Residences – 2700 NW 2nd Ave, Miami, FL 33127, USA
- US$688,900
- US$1,800,000
