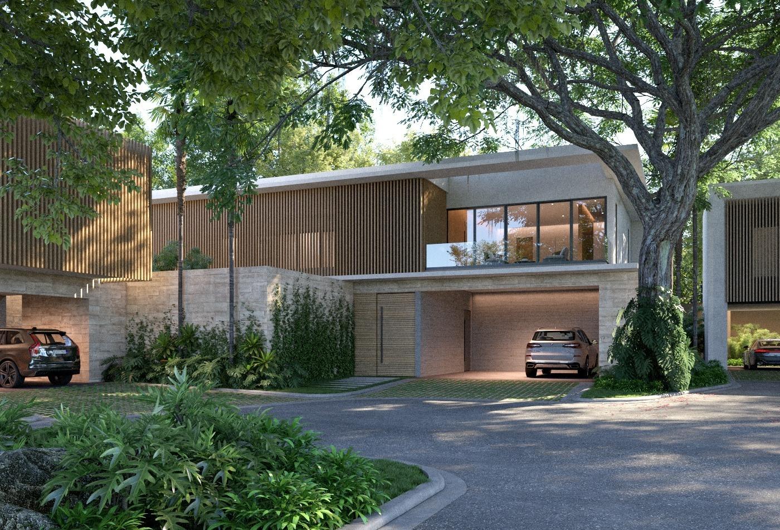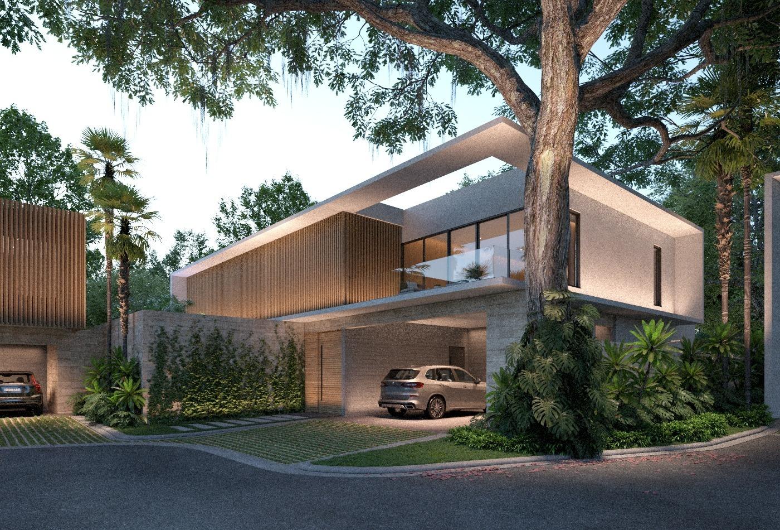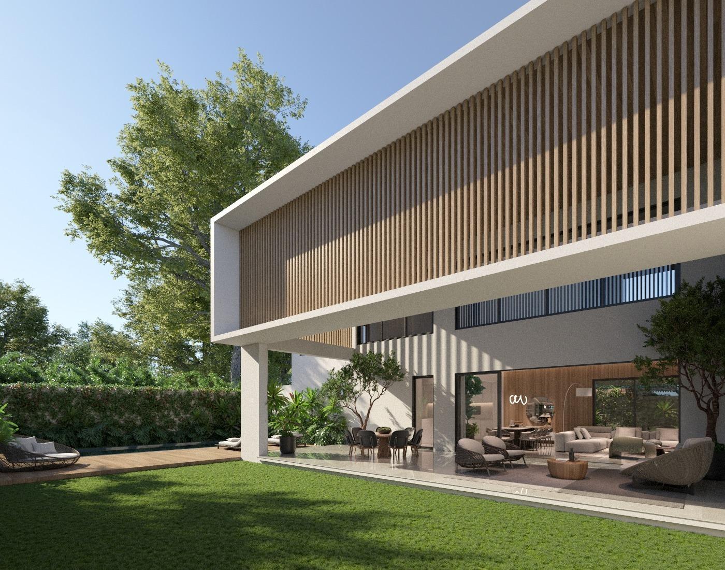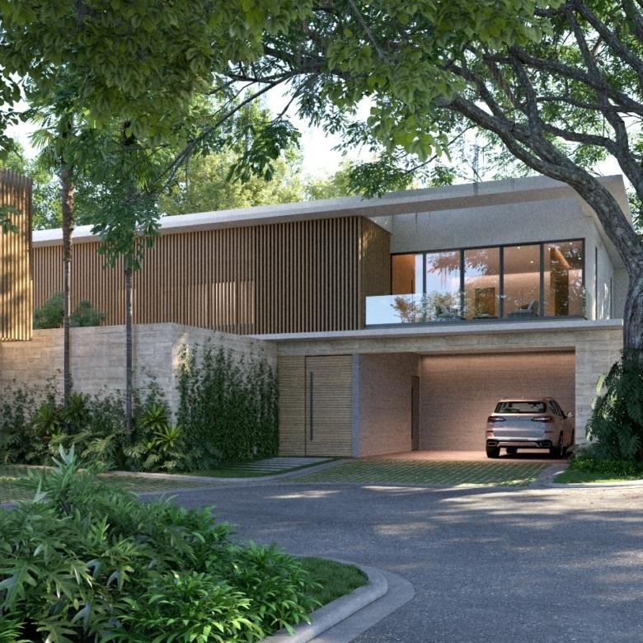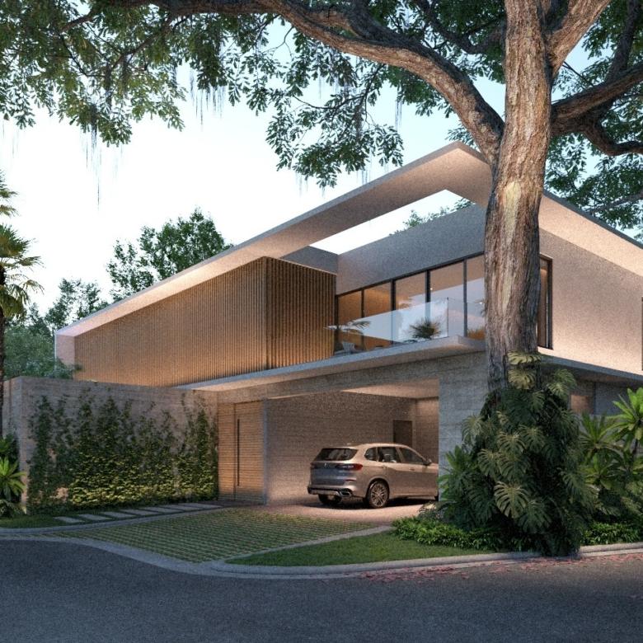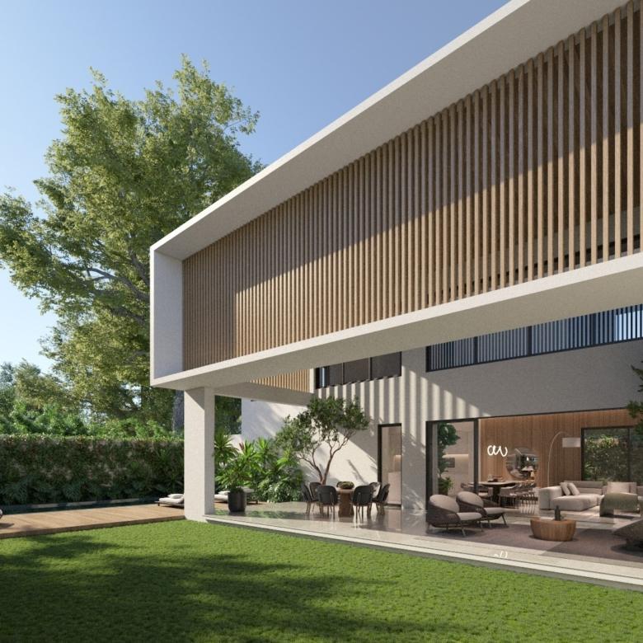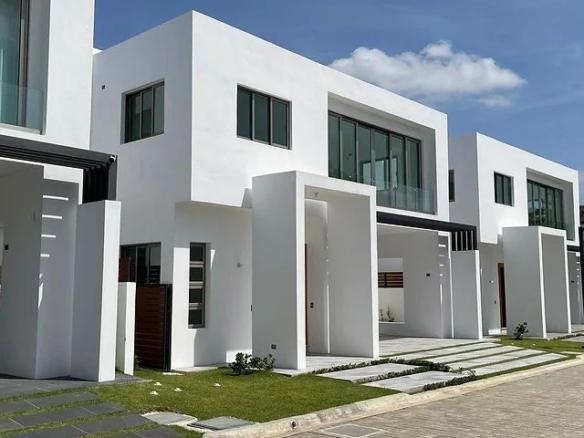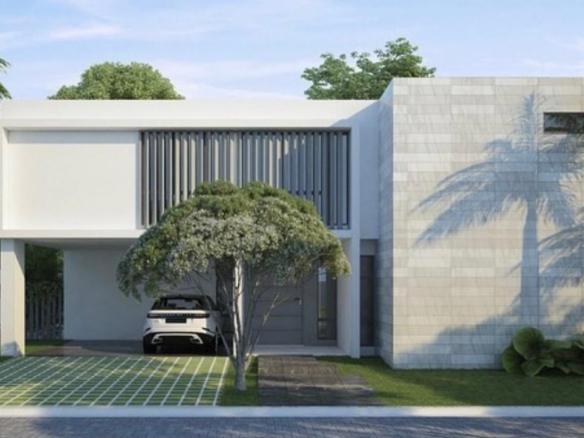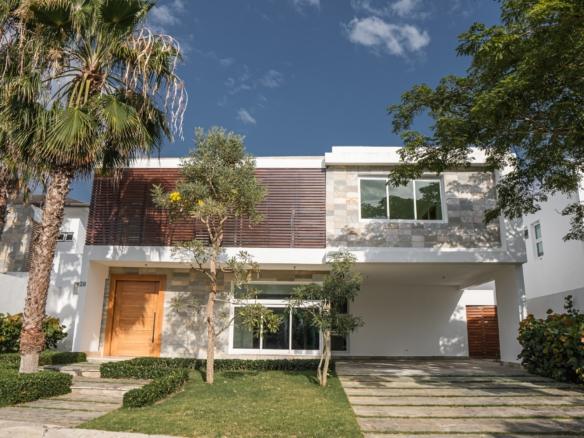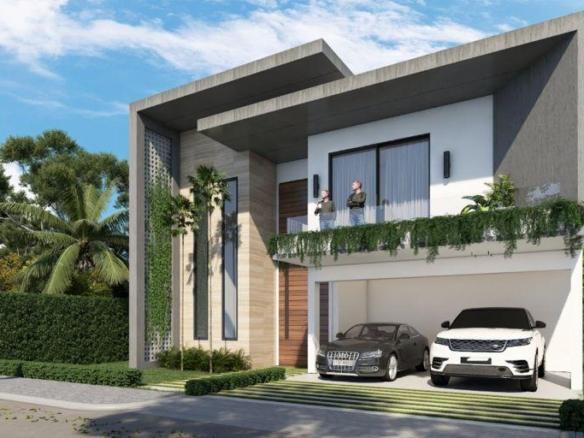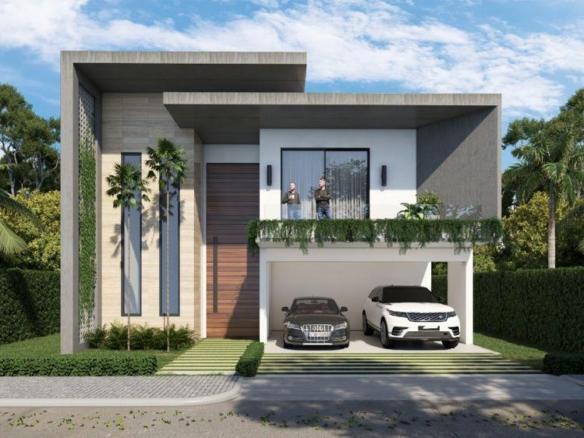Descripción
The project is based on an architectural concept whose purpose is to concentrate, in the same space, essential elements such as family integration, connection with nature and the creation of an authentic community.
|
The analysis of the visual interactions has resulted in the shape of the central park and the definition of the program of use: recreational area, living areas, children’s area, green area and the path. In the park there are longitudinal bands of different heights and densities defined by the type of vegetation: shrubs, herbaceous and arboreal.
These created habitats are crossed by a 130-meter trail that allows us to experience the different sensations offered by each of these vegetation bands.
General characteristics of the project: – Security 24 hours a day, monitoring and access control with guard booth. – Independent access – Electric plant for general areas. – Wide double-lane traffic lanes. – Constant pressure pumping system. – Central Park – Home automation option (Home automation)
First floor: It has a double carport and front area for 2 additional parking spaces, foyer, double height living room, dining room, kitchen, covered terrace, maid’s room with bathroom, laundry area and patio.
Second Level: Family room, three bedrooms each with its own bathroom and dressing room. |
Dirección
Abrir en Google Maps-
Ubicación: Santiago, Dominican Republic
-
Ciudad: Santiago De Los Caballeros
-
Región: Santiago
-
Sector: The Carmelites
-
País: Dominican Republic
Detalles
Updated on July 9, 2025 at 9:55 am-
ID MG-38867
-
Precio US$950,000
-
Construcción 470 mt².
-
Terreno 638 mt².
-
Habitaciones 3
-
Cuarto Servicio 1
-
Parqueos 4
-
Entrega December 2023
-
Tipo Eco Friendly, House, Residential
-
Estado Ready
Información del contacto
Ver propiedadesSimilares
EXCLUSIVE HOUSE IN LAS CARMELITAS, SANTIAGO DE LOS CABALLEROS.
- US$750,000
OLIVOS LUXURY RESIDENCES – LAS CARMELITAS, SANTIAGO DE LOS CABALLEROS.
- US$680,000
- US$720,000
LUXURY OLIVOS HOUSES- LAS CARMELITAS, SANTIAGO DE LOS CABALLEROS.
- US$680,000
- US$750,000
