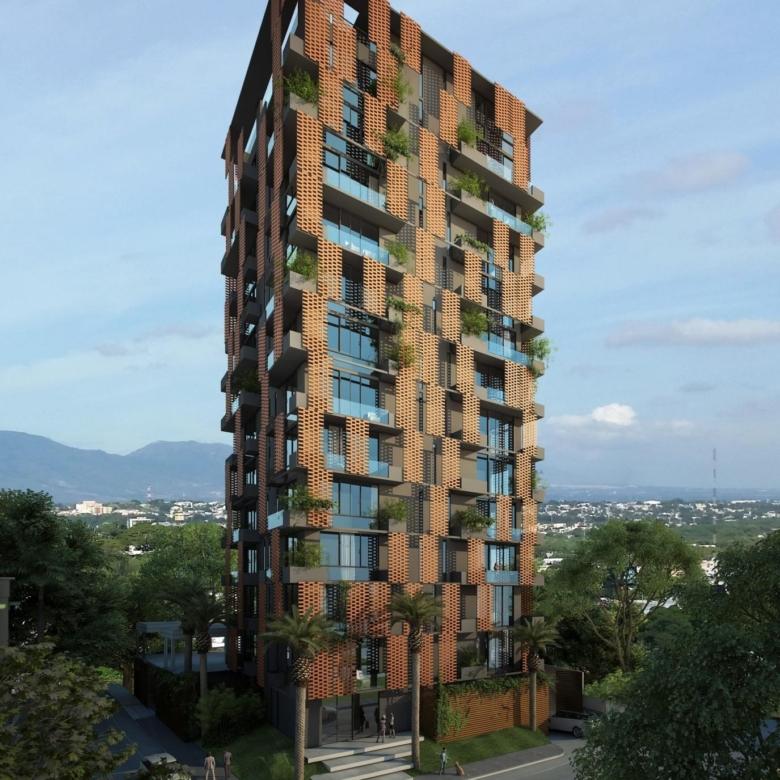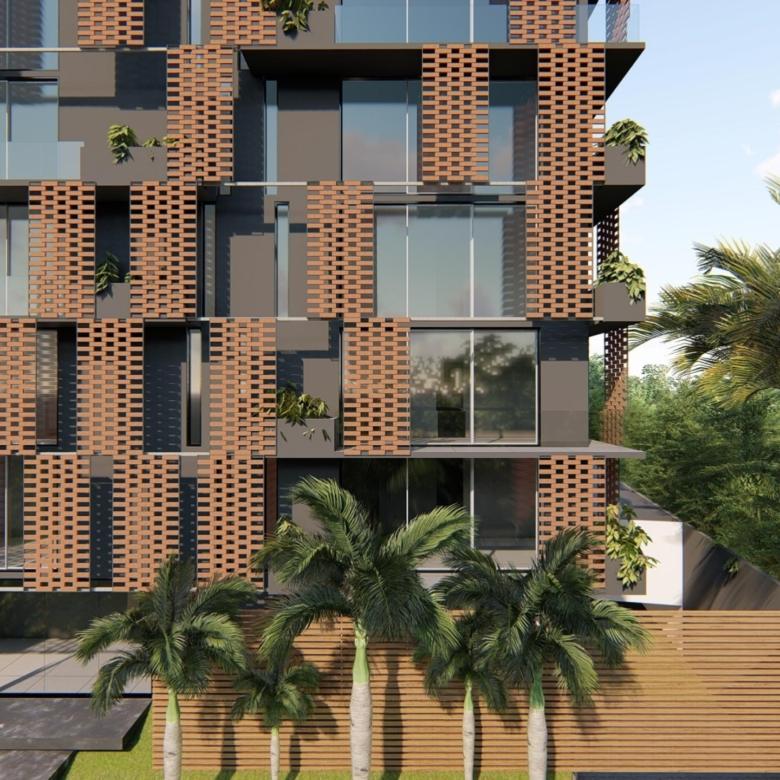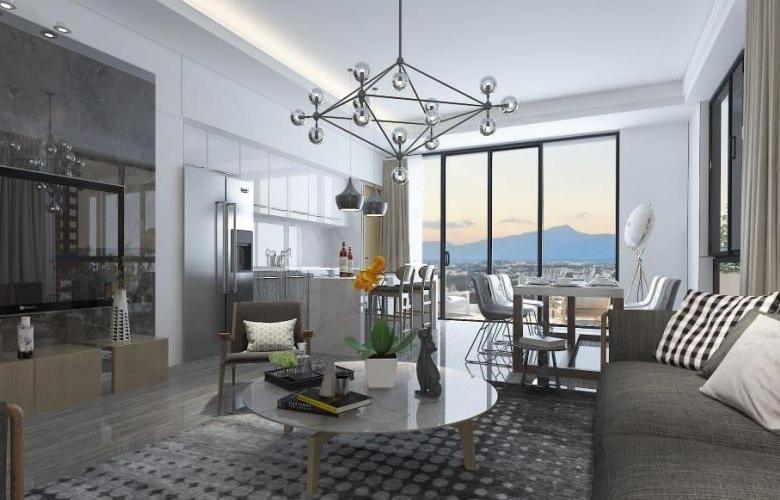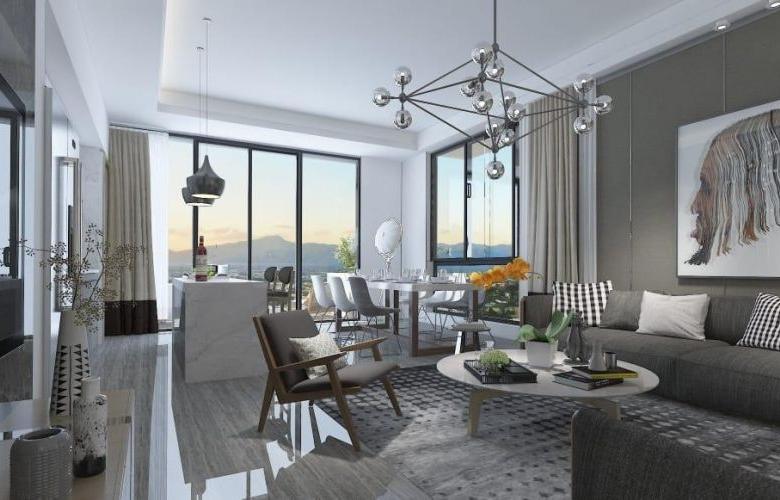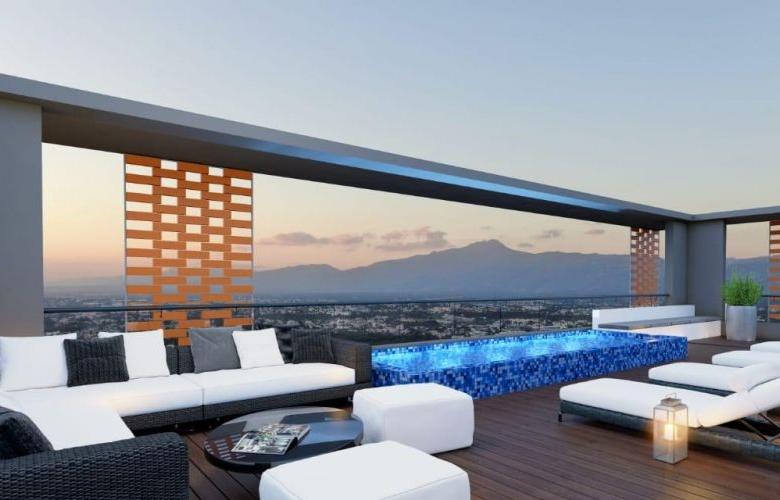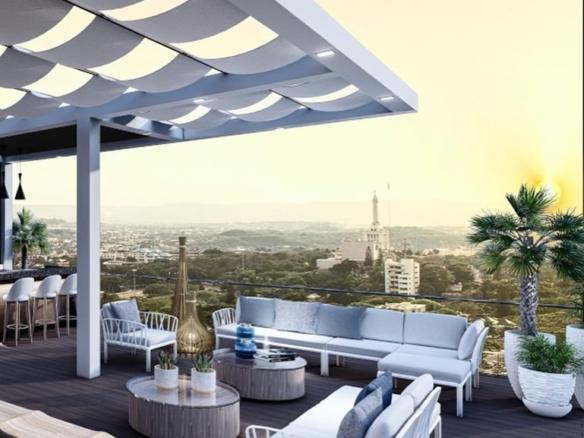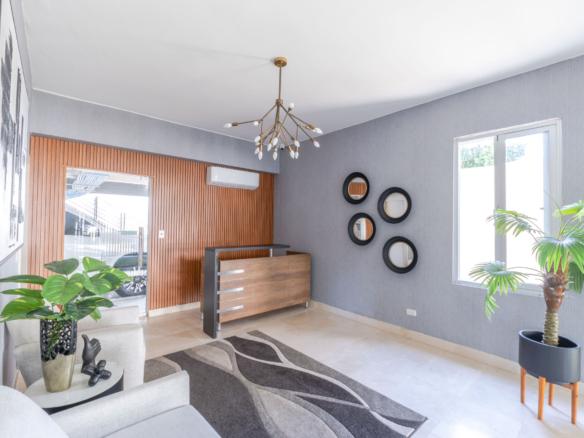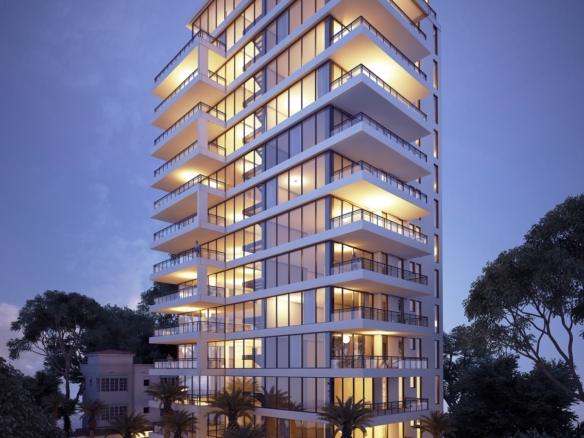Descripción
Rialto Residences is a new residential proposal in the La Esmeralda sector of Santiago de los Caballeros. Its brick-paneled facade will be a landmark in this city. The building is developed from a 14-story volume. The first floor, a few feet above street level, is where the lobby and other administrative areas will be located. Residential units will occupy the remaining levels of the structure.
Characteristics:
– Project Closed
– Access Control
– Spacious Lobby
Dirección
Abrir en Google Maps-
Ubicación: La Esmeralda, Santiago.
-
Ciudad: Santiago De Los Caballeros
-
Región: Santiago
-
Zip: 51000
-
Sector: La Esmeralda
-
País: Dominican Republic
Detalles
Updated on October 17, 2020 at 6:53 am-
ID MG-39105
-
Precio US$220,000
-
Construcción 70 mt².
-
Habitación 1
-
Baños 2
-
Parqueo 1
-
Tamaño Parqueo 12.5
-
Entrega Finished
-
Tipo Building, Apartment
-
Estado Ready
Facilidades
- Air Conditioning
- Alarm
- Balcony
- Bar
- BBQ area
- Children's Play Area
- Controlled Access
- Covered Terrace
- Elevator
- Extractor
- Green Areas
- Intercom
- Lobby
- Lockers
- Marble Floors
- Modular Kitchens
- Parking Visits
- Power Plant
- Premium Terminations
- Project Closed
- Refrigerator
- Sauna
- Social Area
- Stove
- Surveillance Cameras
- Swimming pool
- Viewpoint
- Waiting Room
- WiFi
Información del contacto
Ver propiedadesSimilares
TORRE VERSALLES II – LA ESMERALDA, SANTIAGO DE LOS CABALLEROS.
- US$260,000
- US$365,000







