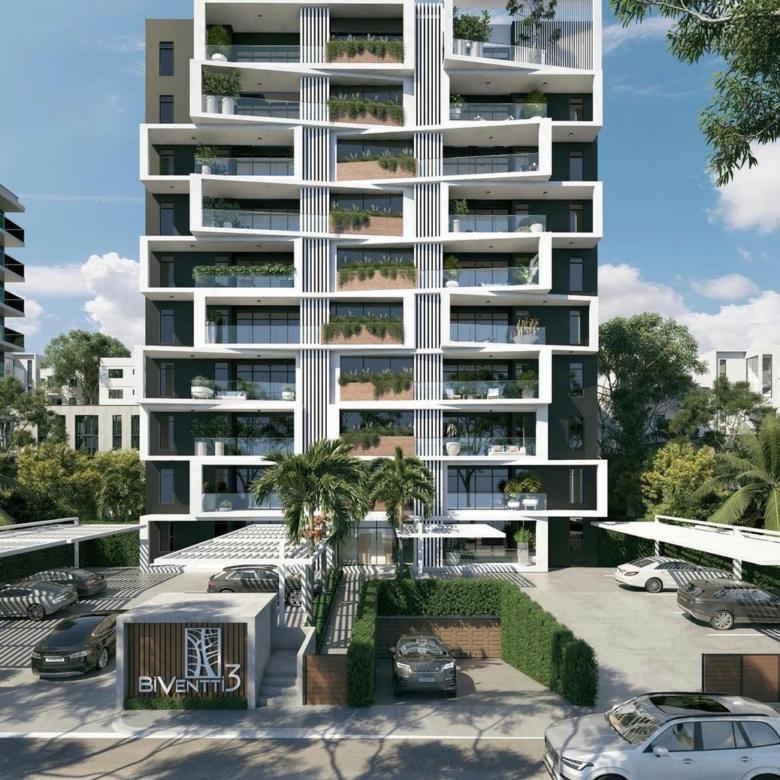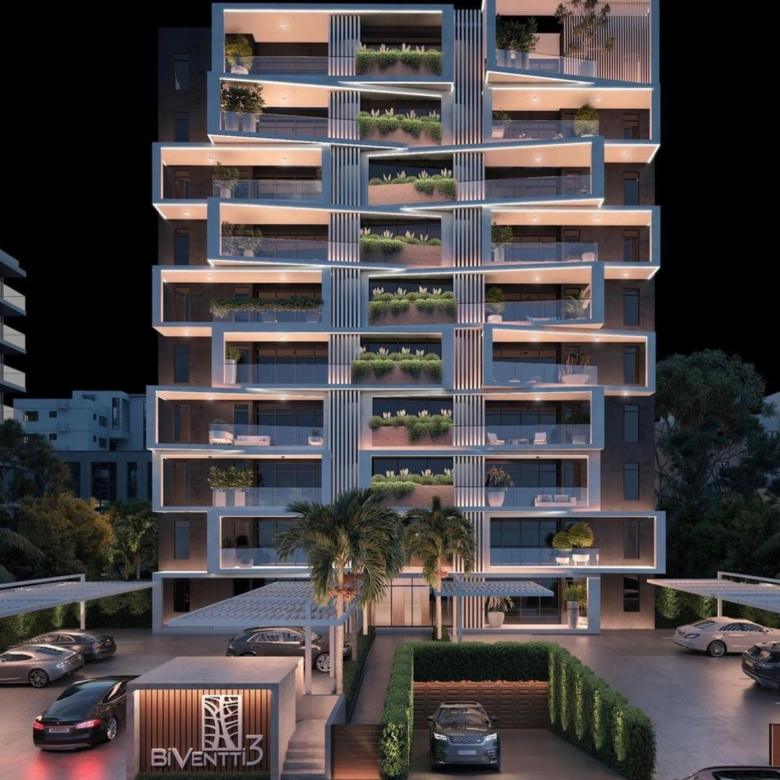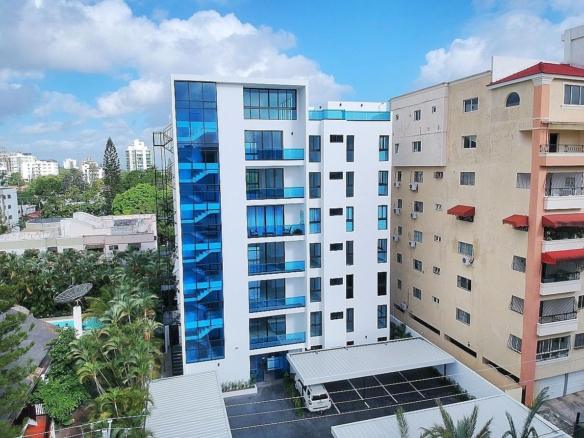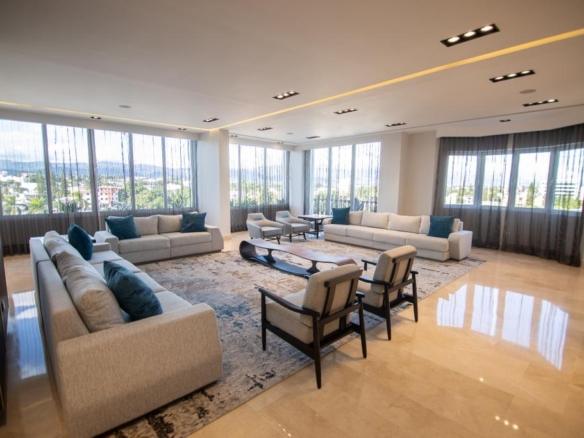TORRE BIVENTTI III – VILLA OLGA, SANTIAGO DE LOS CABALLEROS.
- US$250,000
- US$360,000
TORRE BIVENTTI III – VILLA OLGA, SANTIAGO DE LOS CABALLEROS.
- US$250,000
- US$360,000
Descripción
The experience of elegance and comfort of the innovative Torre Biventti project continues. A successful proposal of avant-garde lines designed to be much more than simple apartments, designed to meet the needs that will allow you to turn it into a real home.
This project consists of 7 levels, with 2 apartments per level built with the most advanced techniques to offer you all the facilities and amenities that suit a pleasant and contemporary lifestyle. It will consist of a beautiful social area located on what will be the 8th level. This project will be located in the Villa Olga sector.
Dirección
Abrir en Google Maps-
Ubicación: Residencial La Española, Calle 1, Quintas de Rincon Largo, Reparto Universitario, Santiago, 51043, Dominican Republic
-
Ciudad: Santiago De Los Caballeros
-
Región: Santiago
-
Zip: 51043
-
Sector: Villa Olga
-
País: Dominican Republic
Detalles
Updated on January 21, 2021 at 8:48 pm-
ID MG-39073
-
Precio US$250,000
-
Construcción 172 mt².
-
Habitaciones 3
-
Baños 5
-
Parqueos 2
-
Tamaño Parqueo 25
-
Entrega December 2023
-
Tipo Apartment, Residential
-
Estado In Development
Información del contacto
Ver propiedadesSimilares
TORRE BIVENTTI IV – VILLA OLGA, SANTIAGO DE LOS CABALLEROS.
- US$252,000
- US$370,000












