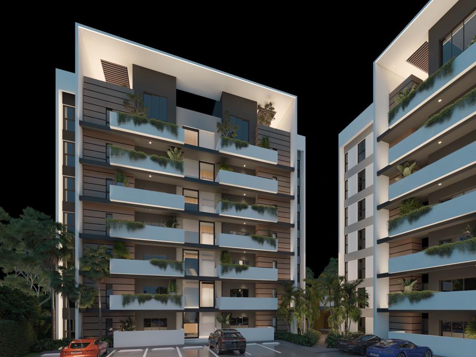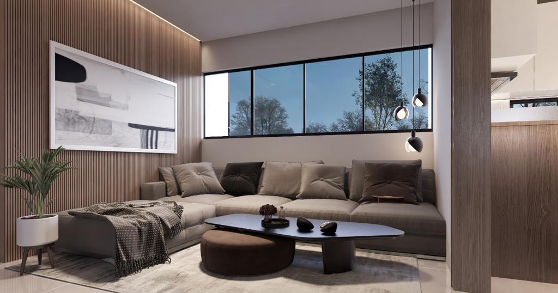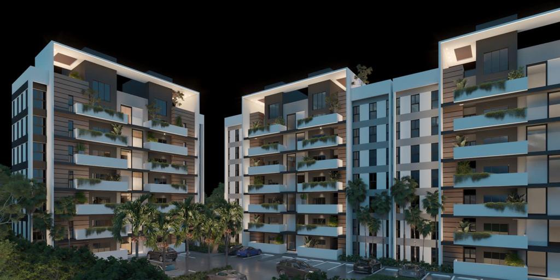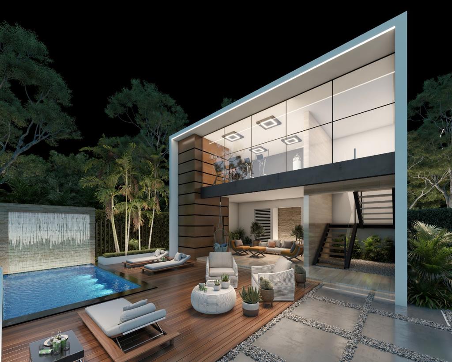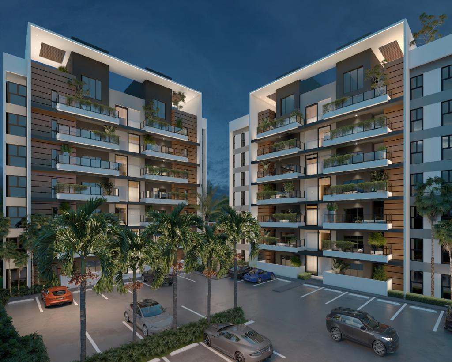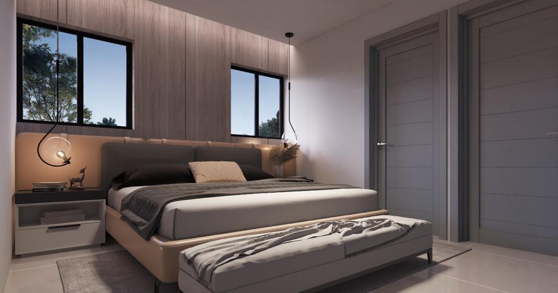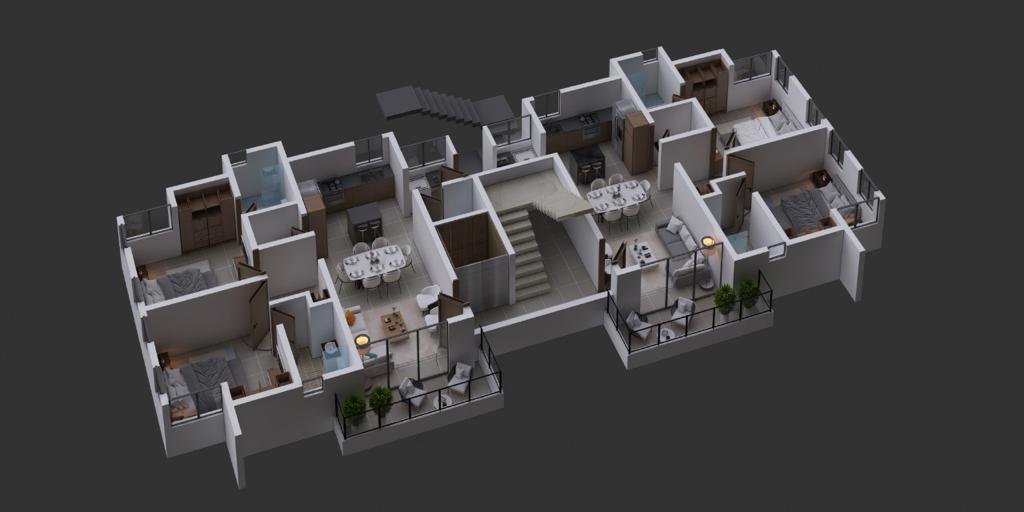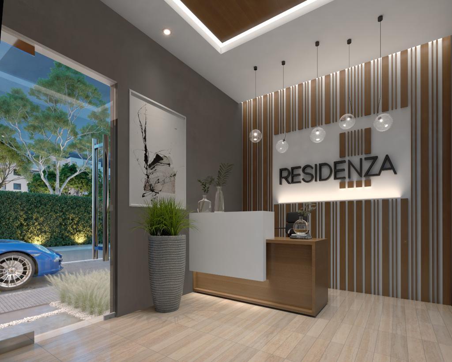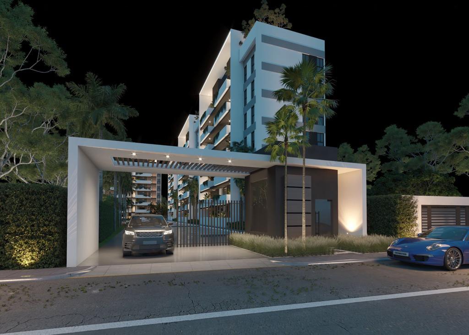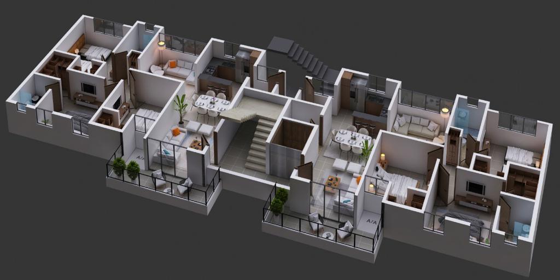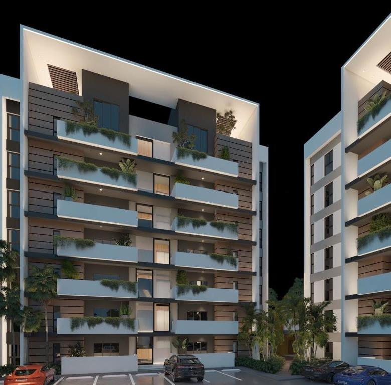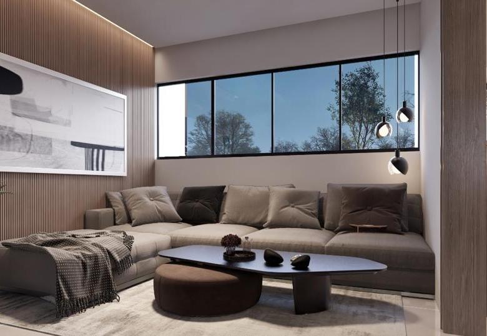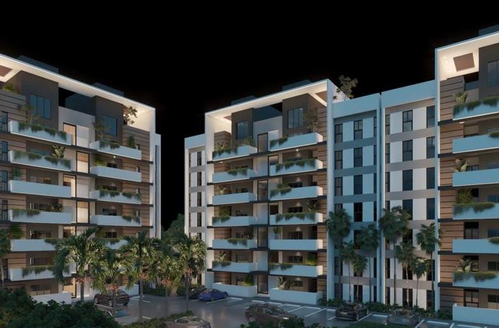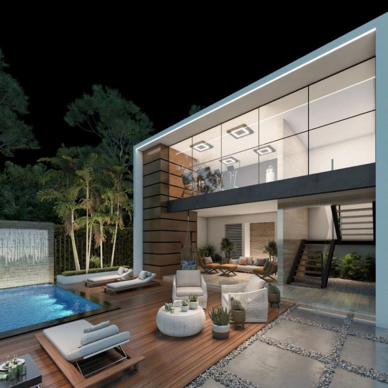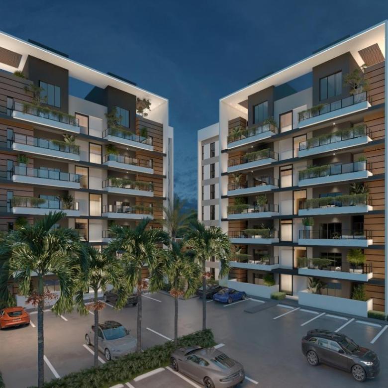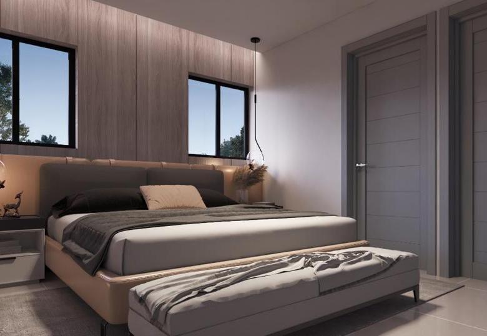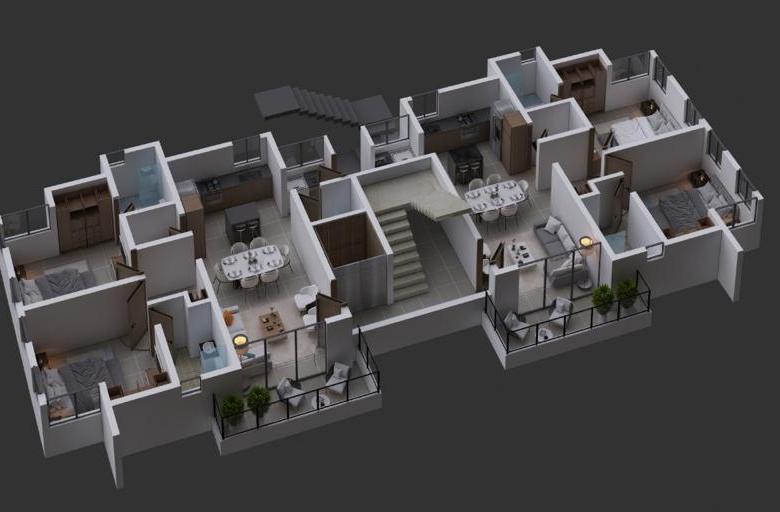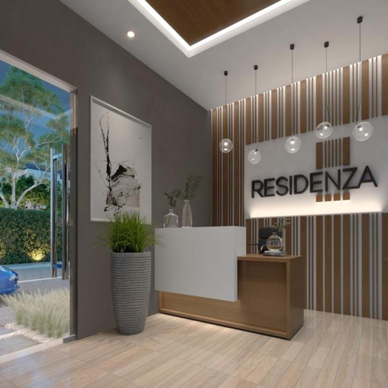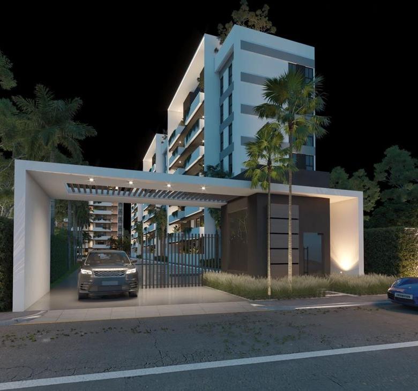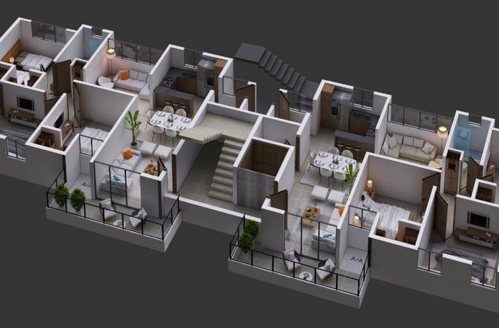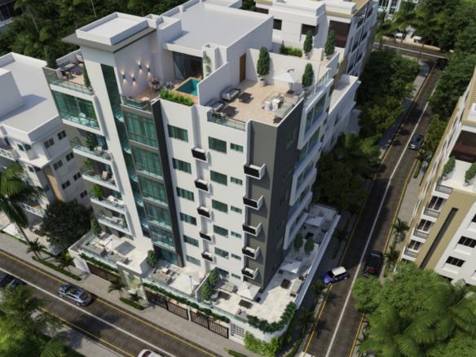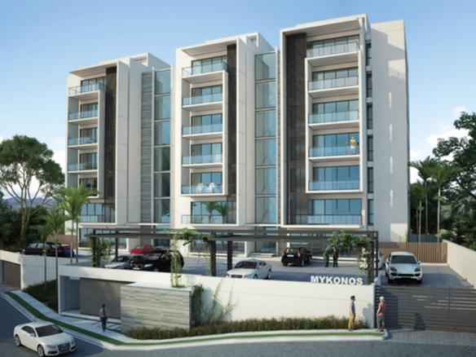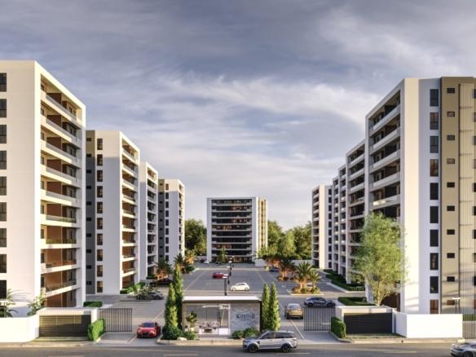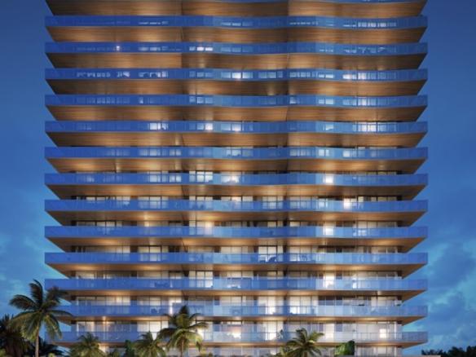TORRES RESIDENZA – CARRETERA DUARTE, SANTIAGO DE LOS CABALLEROS.
- US$159,000
- US$270,000
TORRES RESIDENZA – CARRETERA DUARTE, SANTIAGO DE LOS CABALLEROS.
- US$159,000
- US$270,000
Descripción
Modern residential project of minimalist design located in a strategic area of Santiago where comfort, warmth and elegance create a unique project to live in.
Floor plan:
– Apartments from 95 m2 to 165 m2.
Finishes:
– Porcelain tile floor.
– Main door and interior doors
– Modular kitchens.
– Granite kitchen countertop.
– Ceramic kitchen backsplash.
– Windows in P-65 and sliding doors in P-92.
– Gas heater.
– Bathrooms: Fully lined walls and shower area in sink,
– Ceilings with tongue and groove soffit.
– Doorbell and intercom
– DOMOTICS INCLUDED (SEE OPTION).
– Alarm pre-installation.
– Balcony railing in glass and stainless steel.
– Main staircase in porcelain tile and iron railing.
– Water outlet for refrigerator.
– Gas outlet for dryer.
– Cistern.
– Air conditioning in the master bedroom
Businesses: Colegio Dominicano, Circunvalación Norte, Plaza Amira,
Ferretería Ochoa, Supermercado Bravo, Supermercado Don Lindo, BBQ Express, Los Samanes, Los Laureles, Quintas de Pontezuela, Rincón de las Piedras.
Payment facilities.
Separation: USD 4,000.00 with signature
Initial: 30% during construction in 26 flexible installments. Upon delivery: remaining 70%.
Start date: July 2022
Delivery date: February 2024.
Documentos
Dirección
Abrir en Google Maps-
Ubicación: Edenorte Office, Carretera Licey al Medio - Santiago de los Caballeros, Licey al Medio, Licey Al Medio, Santiago, 5100, Dominican Republic
-
Zip: 5100
Detalles
Updated on December 14, 2021 at 5:51 pm-
ID MG-38935
-
Precio US$159,000
-
Construcción 97 mt².
-
Habitaciones 2,3
-
Baños 2-3
-
Entrega September 2024
-
Tipo Apartment, Residential
-
Estado In Development
Información del contacto
Ver propiedadesSimilares
RESIDENCIAL CIPRES II – AUTOPISTA DUARTE, SANTIAGO DE LOS CABALLEROS.
- US$154,000
- US$208,000
